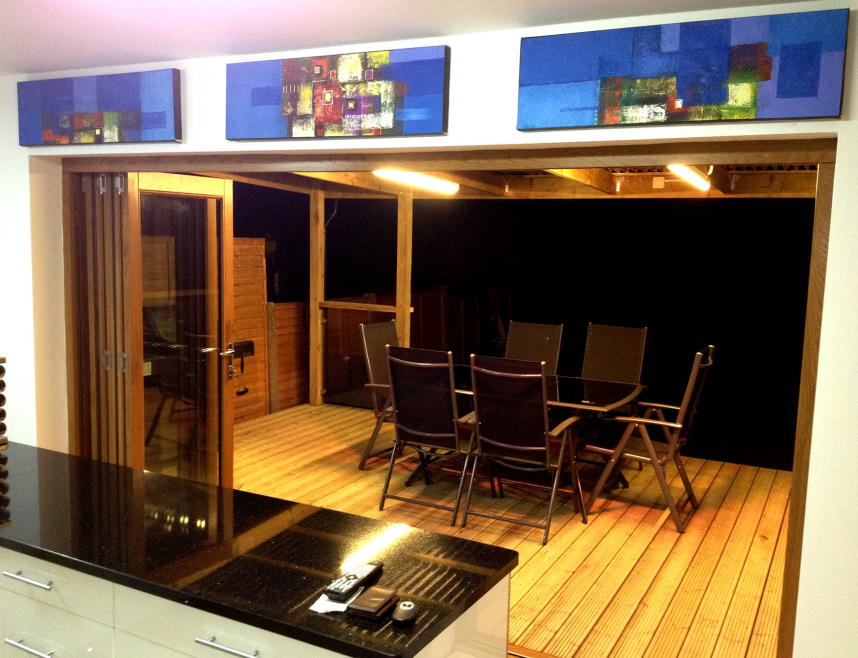Case Studies
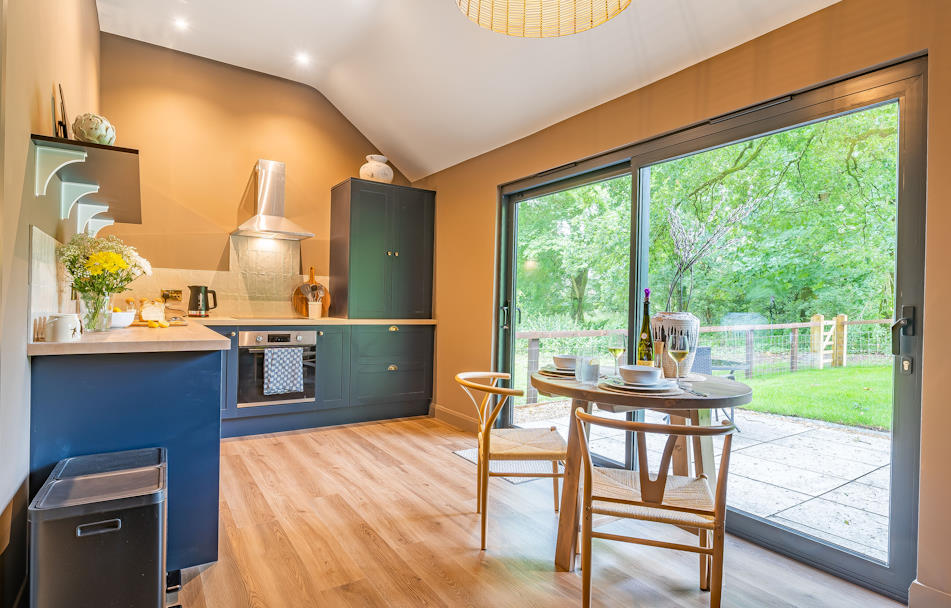
FEATURED PROJECT
Premium standard achieved with help from Supreme sliding doors
Sliding doors are a fantastic way to make the most of a stunning view, with the larger areas of glass providing unrestricted visibility of the surroundings.
This was most certainly the brief for our customer Mel Curnicks’ latest project on their stylish countryside rental property ‘Labrador Lodge’.
Set amongst stunning scenery, the brand new lodge boasts a private outdoor seating area, making instant garden access a priority.
The owners of the lodge opted for our Supreme sliding doors to provide this access, while also allowing light to flood into the open plan living area.
After carrying out considerable research, Mel was delighted with the doors, offering us a full five-star review across all elements of our service.
As Labrador Lodge needed to be completed to a premium standard in time to welcome pre-booked guests, quality and a simple ordering process were key factors in the decision to choose Vufold.
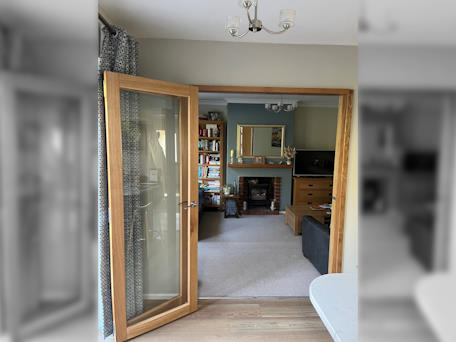
Seperating two rooms with the Inspire fold flat doors while retaining open plan living
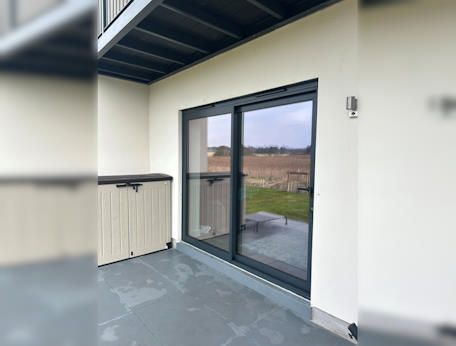
Picture window effect created with Supreme aluminium sliding patio doors
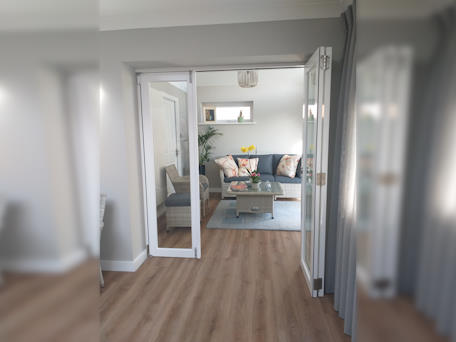
Open or private spaces created with Inspire bifold doors
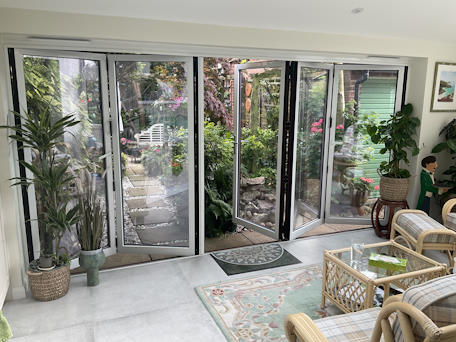
Supreme opening options help create dream extention
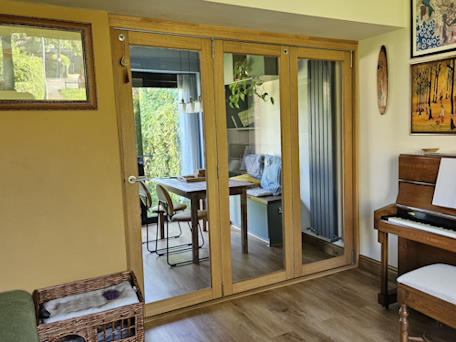
Finesse - The perfect choice for utilising space
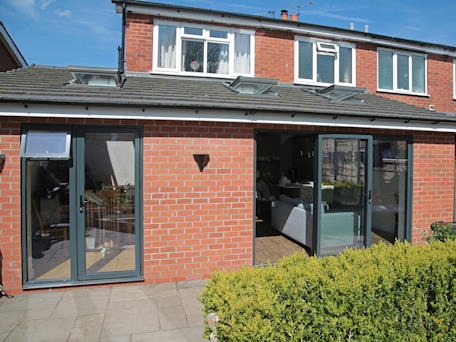
Anthracite grey bifolding doors set in a red brick extension
Maintaining space was key in this shop renovation
Many of the customers that we work with here at Vufold are homeowners who have chosen bi-fold doors to maximise light flow and open up the transition between their home and garden, or easily move from internal open plan living to cozy and quieter rooms.
Sometimes, however, we are presented with a different opportunity, such as the request from Yarnton Home and Garden based in Oxfordshire, who were looking to install Vufold Urban Look Bi-folds into their recently renovated internal shop. Maintaining space was the primary consideration, as Paul Kitchin explained:
“The purpose of the bi-fold doors was to create a divide between the main shop and a meeting or events room. Space was very important so the bi-fold doors work very well.”
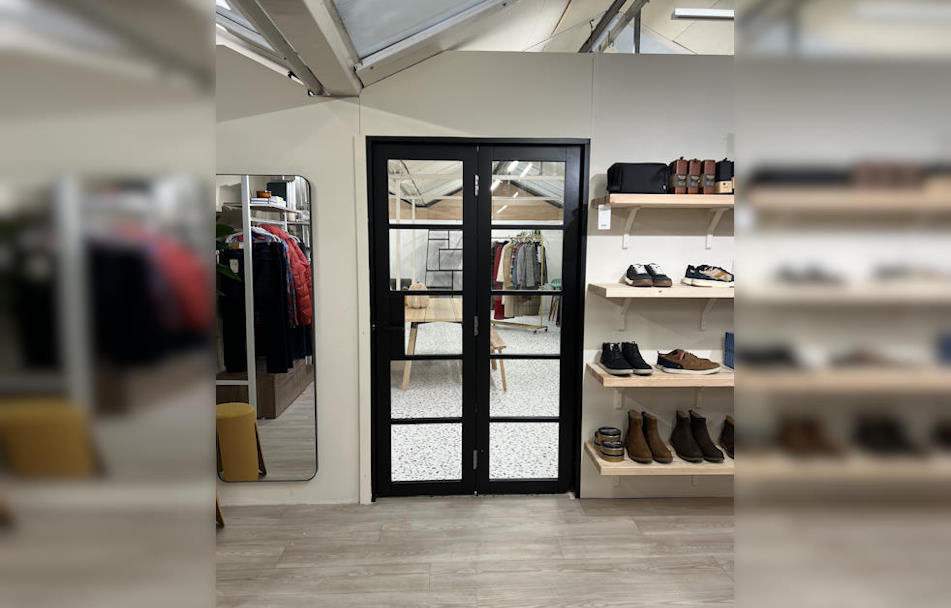
FEATURED PROJECT
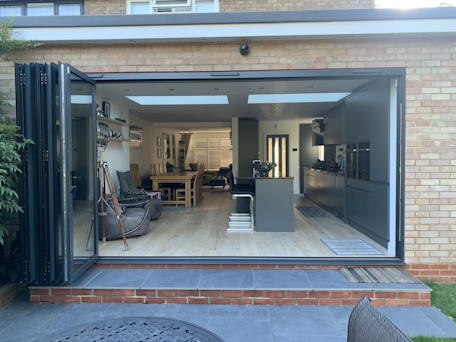
Custom sized Status bifold maximizing light flow and space
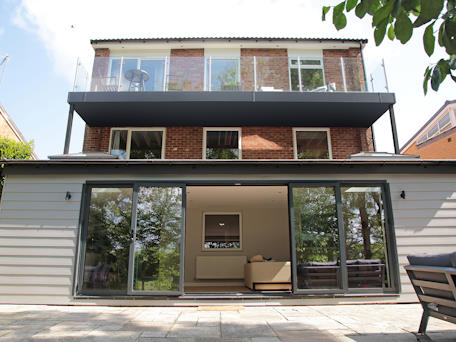
An old conservatory transformed into a modern sunroom
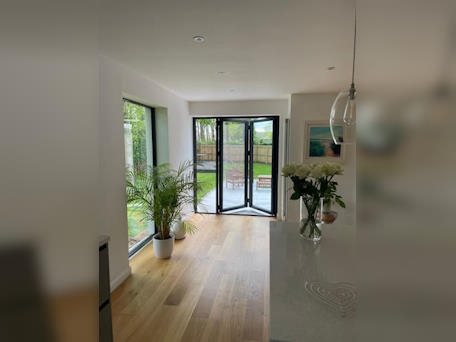
Maximising light and enhancing views to / from the garden
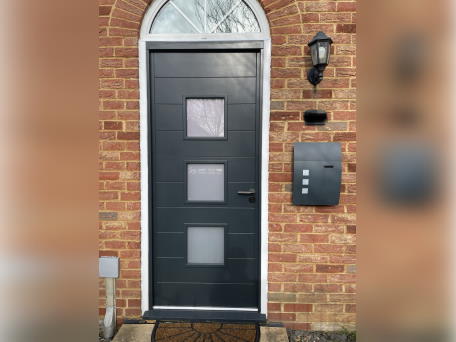
Weathered door replaced by Malmo Front Door
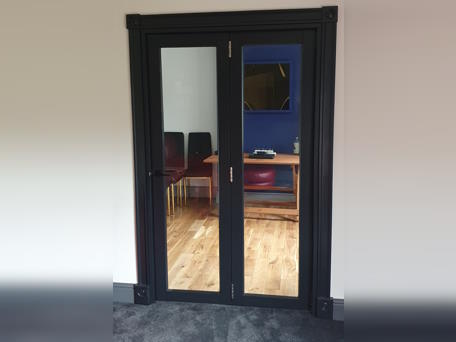
Open plan layout created with Inspire
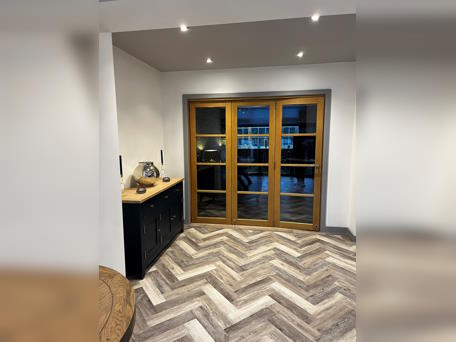
Seamless appearence created by sunken cill
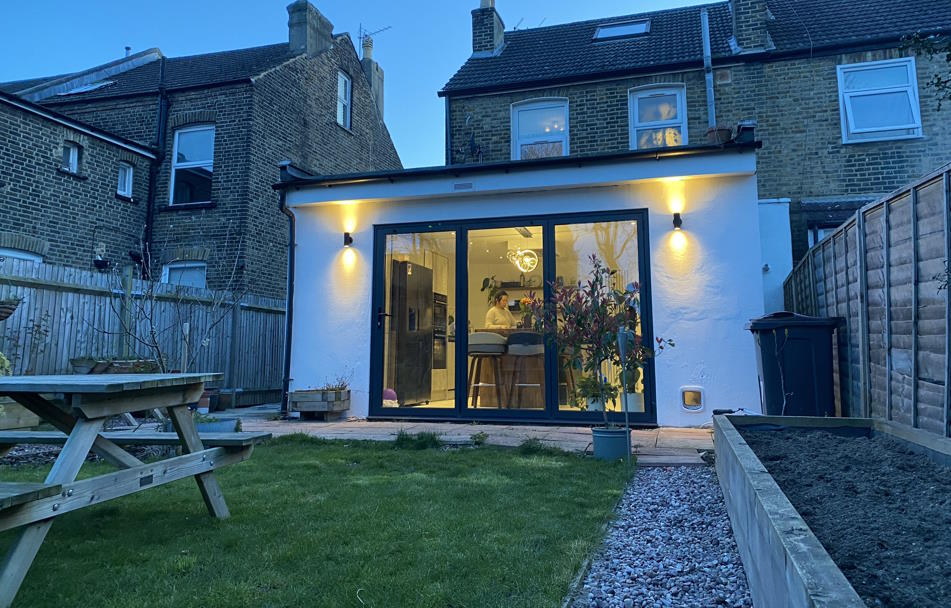
FEATURED PROJECT
Self install door set was a huge selling point
When undergoing a construction project, such as a home extension or new build we have found that most customers prefer for their bi-folds to be fitted by their own builders, rather than have to pay additional installation costs from a door supplier.
This was one of the primary reasons why Guy Davies came to us when completing a DIY refurbishment of his kitchen. After struggling to find a company who supplied high quality bi-folds that could be self-installed, Guy purchased 3m grey Aluminium ‘Status Express’ bi-folds from us, with the aim of fitting them himself. Having this flexibility was the deciding factor why he came to us:
“Vufold was the only system that seemed to suggest they were self-install and didn’t need to be fitted by their approved installers. This was a huge attraction for me as it cut the cost of expensive installers that would pretty much double the cost. The bi-folds were good quality and competitively priced. Vufold also seems to be a more established supplier in the market with good reviews.”
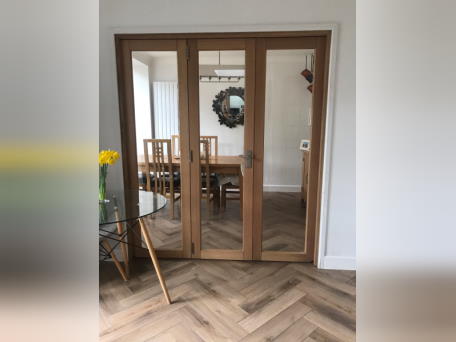
Heating bill reduced with fold flat internal bifolds
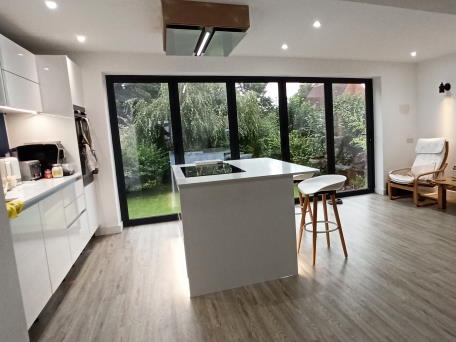
Open plan living while remaining thermally efficient
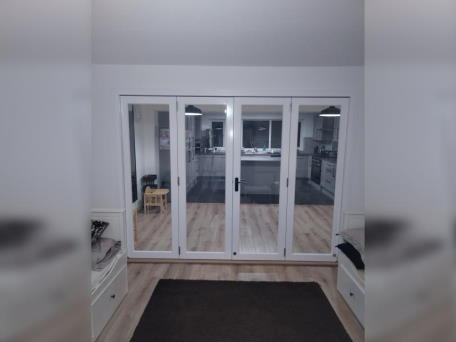
Old internal French doors replaced with White Inspire
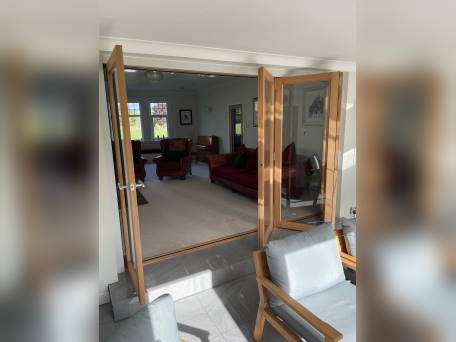
Vufold help customer who was turned down by others
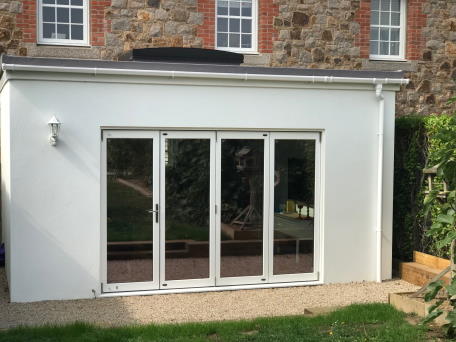
Open plan living achieved with 3m white bifold doors

Maximising size, space and views in North London Flat
Moving from kitchen to garden made seamless with Supreme sliding doors
It’s always exciting to get involved in home extension projects, especially when our doors are a focal point of the design!
Richa selected our Supreme sliding doors to feature in a gable-ended extension in their detached Edinburgh home, opening up the open-plan kitchen and creating a seamless flow to the garden beyond. From the initial planning stages the doors were a key part of the design, and Richa couldn’t be happier with the end result:
“Our project has been a complete renovation of the downstairs layout to make it into an open-plan kitchen/diner and living space for our family. Vufold’s sliding doors were one of the key highlights in our architect’s design and they have become one of our favourite features of the new space we have created.”
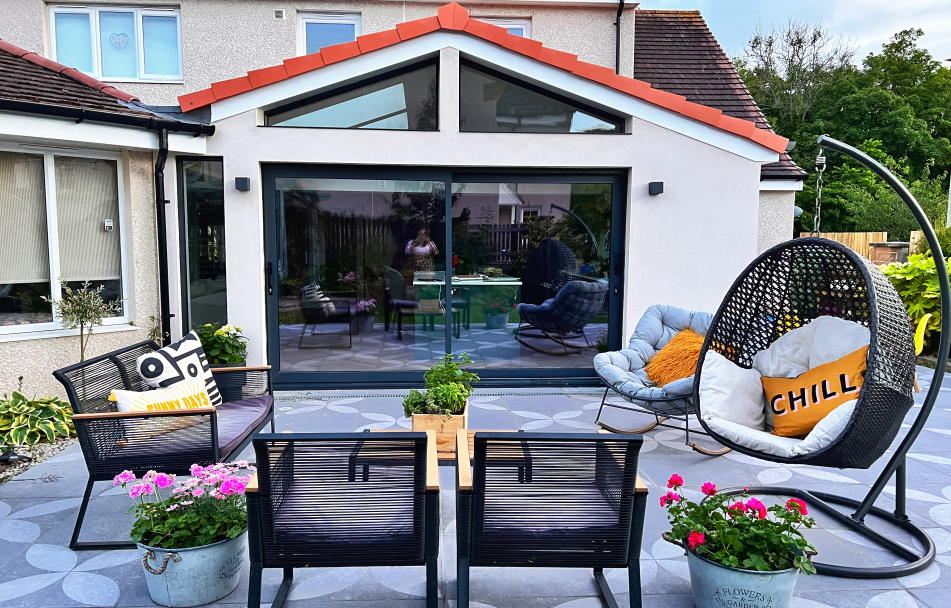
FEATURED PROJECT
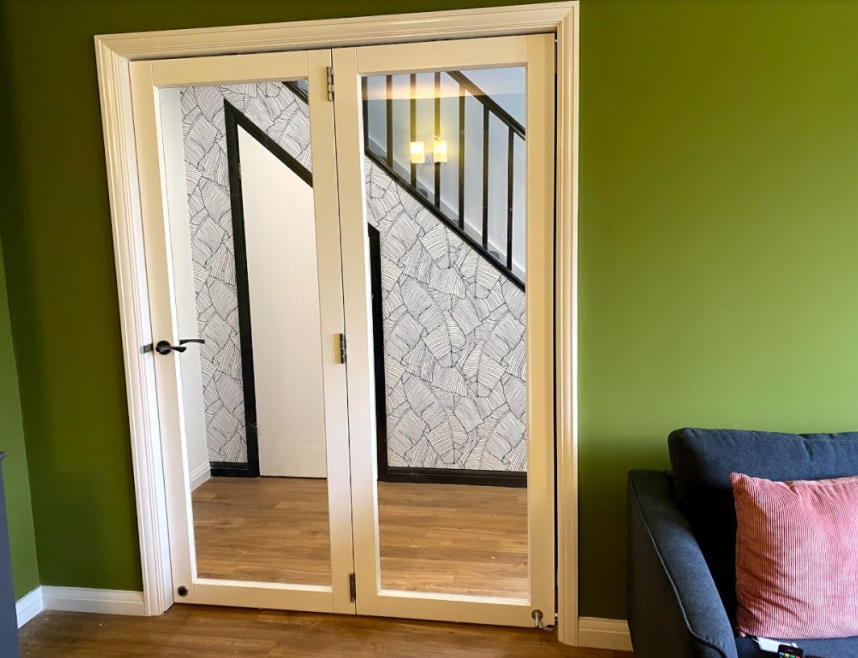
Internal bifold helps brighten up this customers home
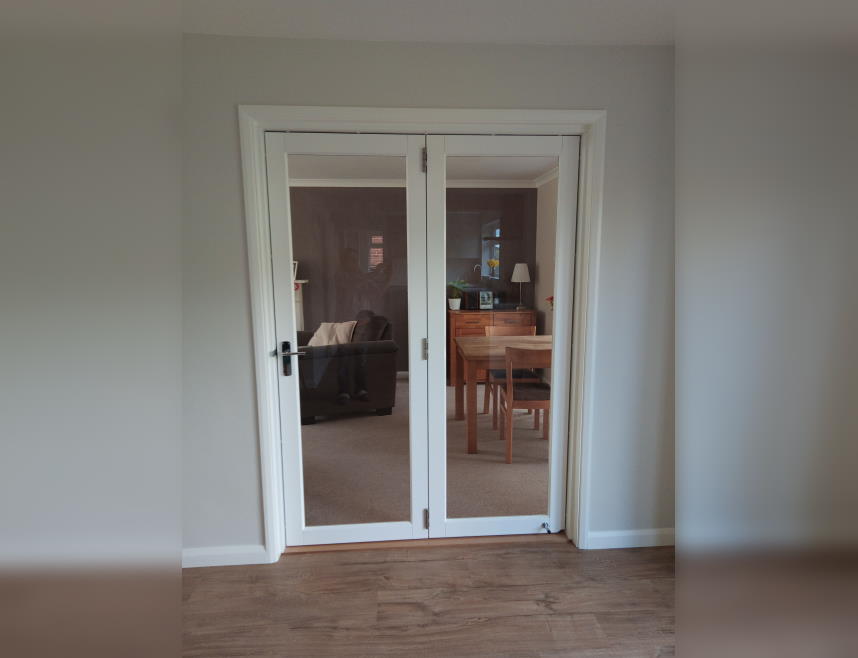
With Inspire internal bifold doors, a negative becomes a positive
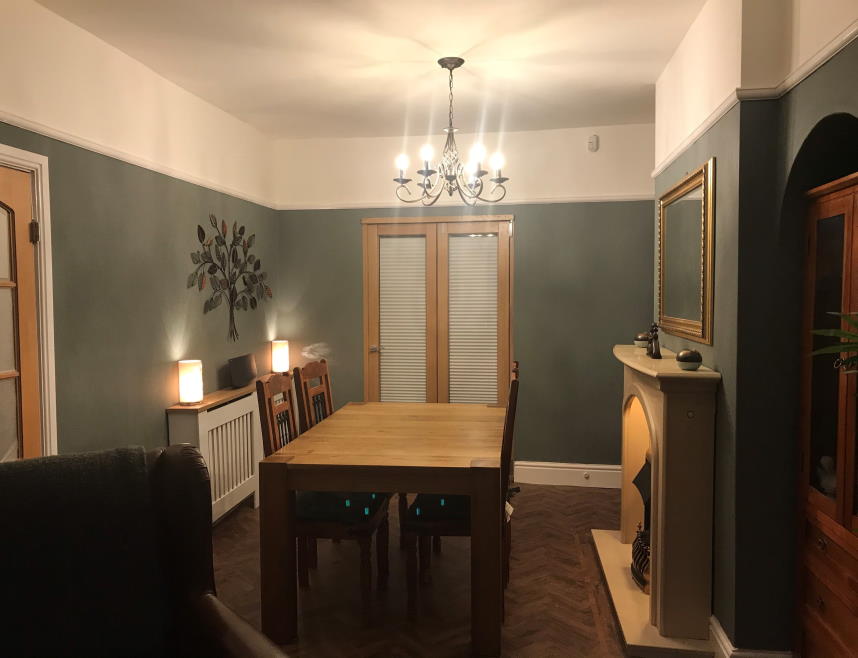
Vufold Inspire internal bifolds enhance wheelchair users home and life
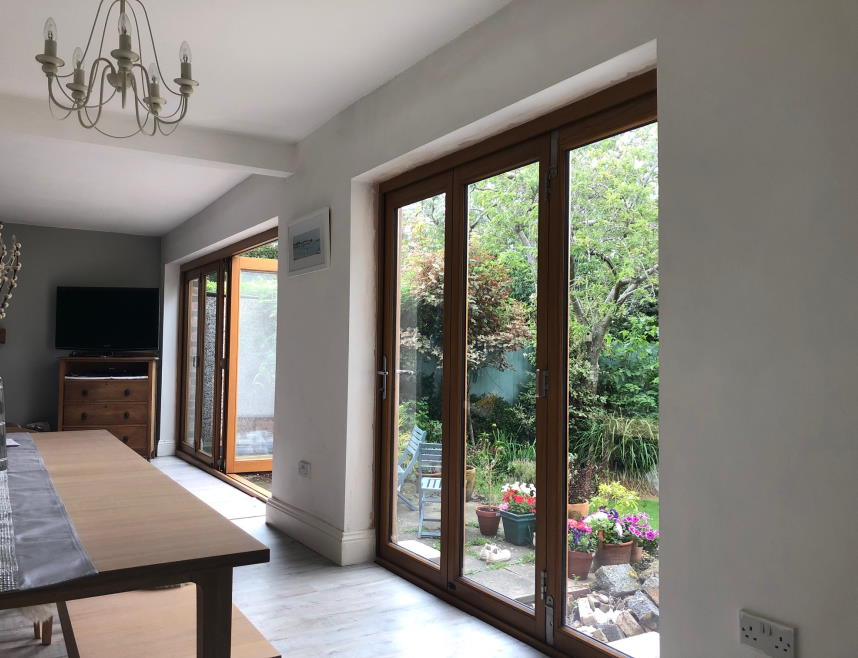
Extra Elite 2.1m Bifold door adds more light into a new extention
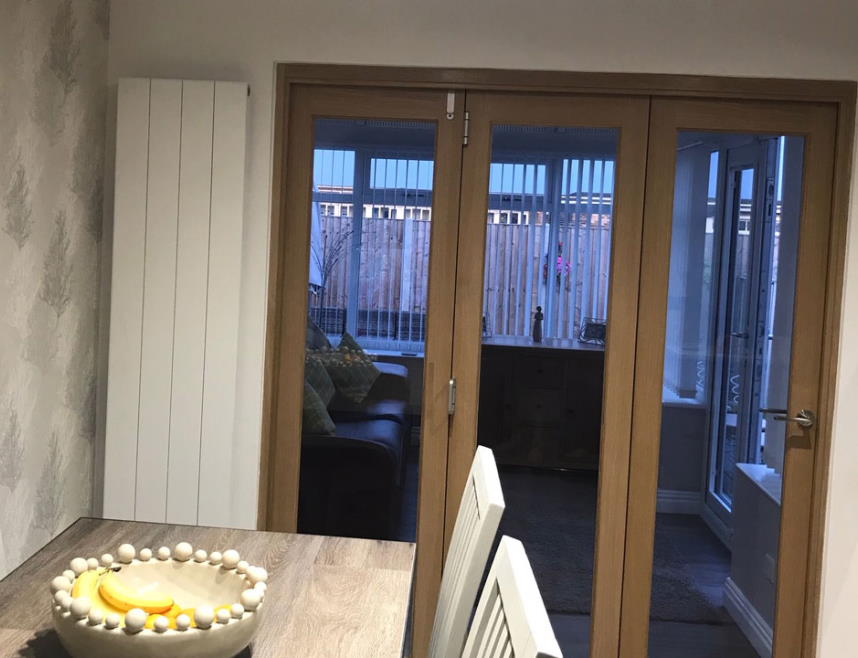
Builder impressed by the quality of Vufold internal bifold doors
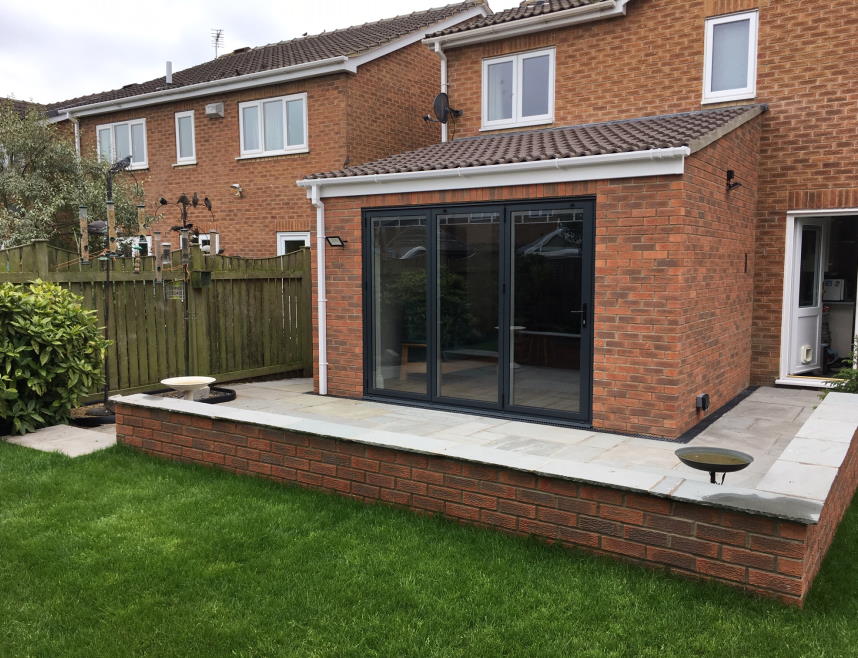
Vufold delivers on their promise with excellent ali bifold doors
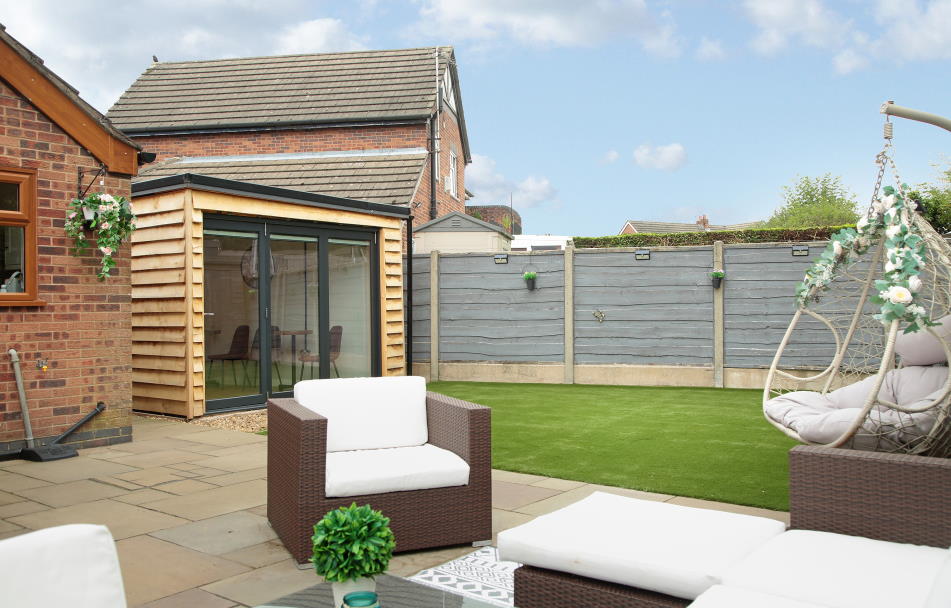
FEATURED PROJECT
Outhouse gets transformed into entertainment room with help of bifold doors
Town life is all fine and dandy if you like being close to all the hubbub and amenities you might want, but if you want some garden space then that can be hard to come by and at a premium price when you do find it.
That was the problem facing David and his wife, who, until earlier this year, lived in the centre of Macclesfield. Try as they might, they could not find a house within their price range that gave them the outside space they craved.
“We are both garden lovers and really enjoy being outside especially in the good weather. We looked at a lot of properties but simply could not find one near to town, so we started looking further afield. The couple finally found a nice 1990’s semi in a village called Bosley. It had all the internal space they needed, but essentially it had gardens too. In the back garden the former owner had a large outbuilding that he had used for storage. This was soon removed to make way for the dream situation that David and his partner envisaged.
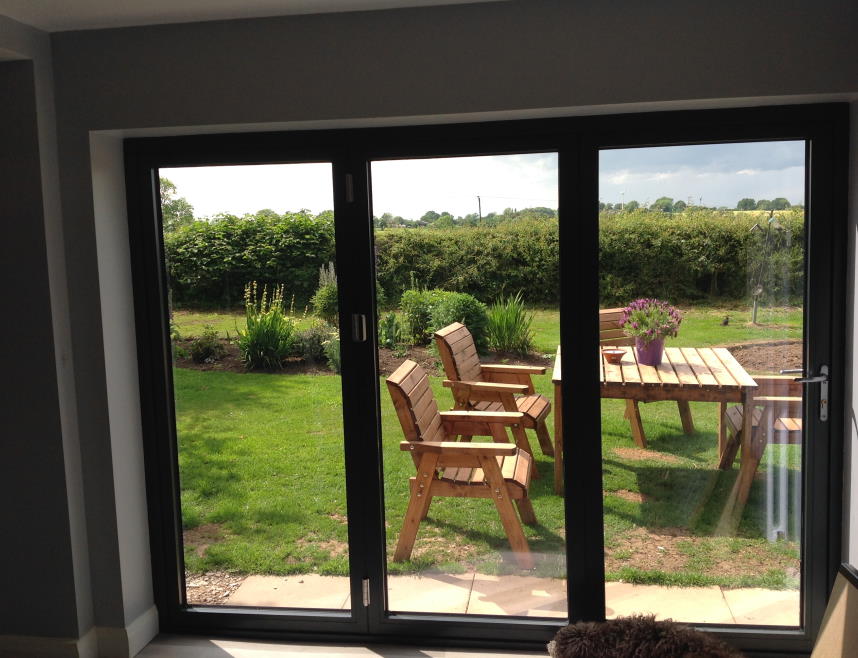
Supreme aluminium bifold doors fitted perfectly with our exsisting design
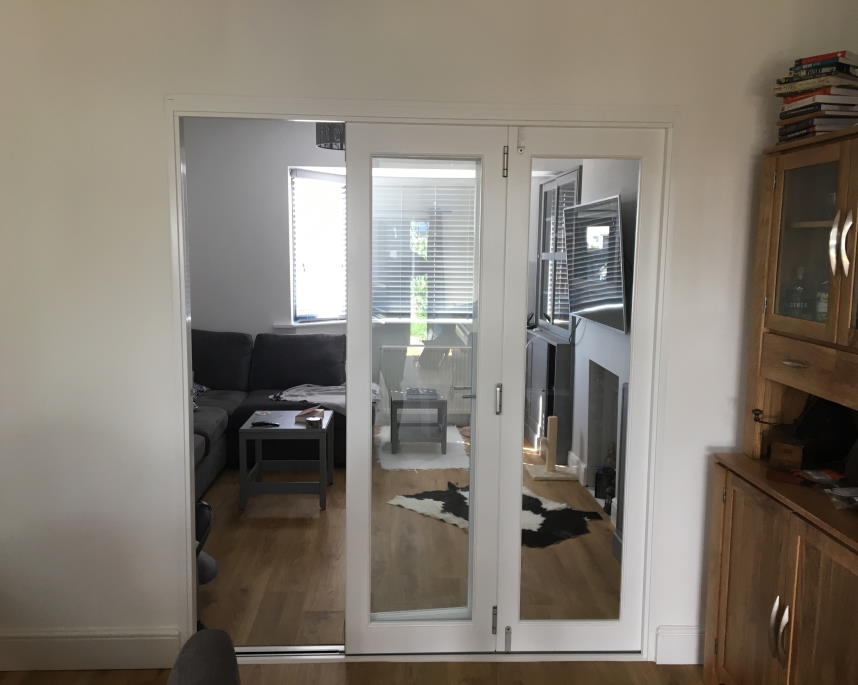
The Finesse bifold range complimaents this contemporary renovation
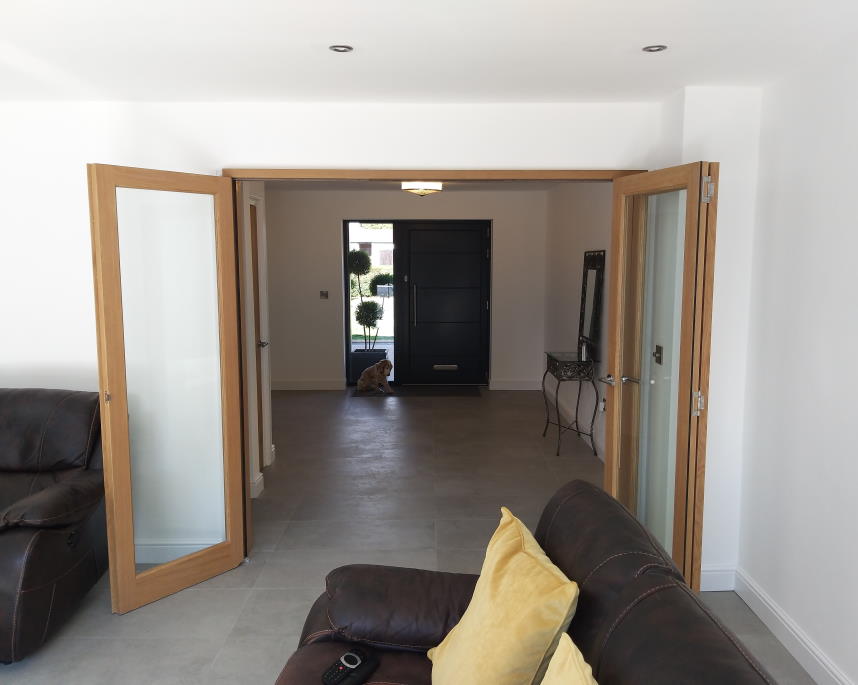
Inspire 2.1m internal bifold doors add that final touch to renovation
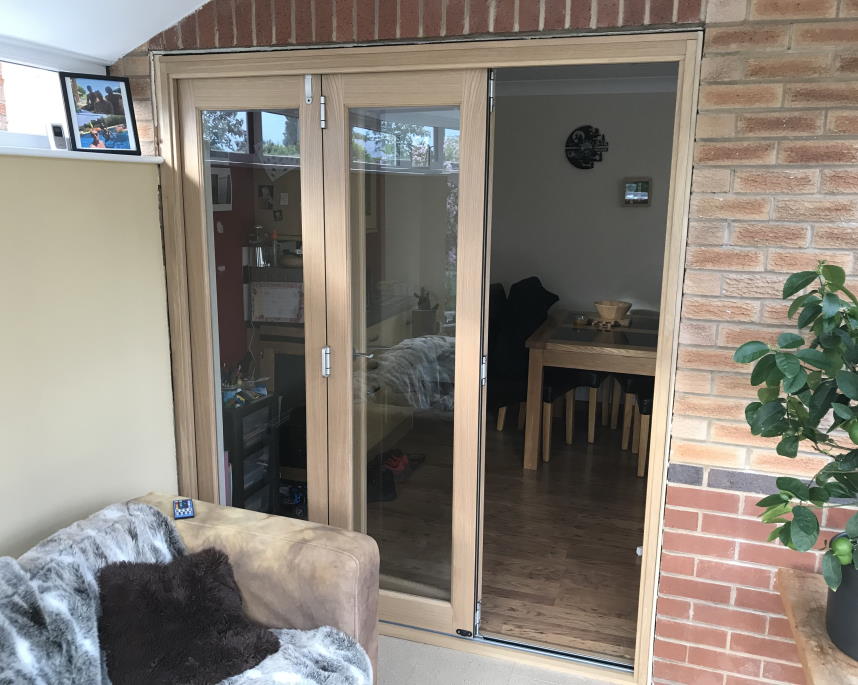
Finesse internal bifold doors helps to control heat and light
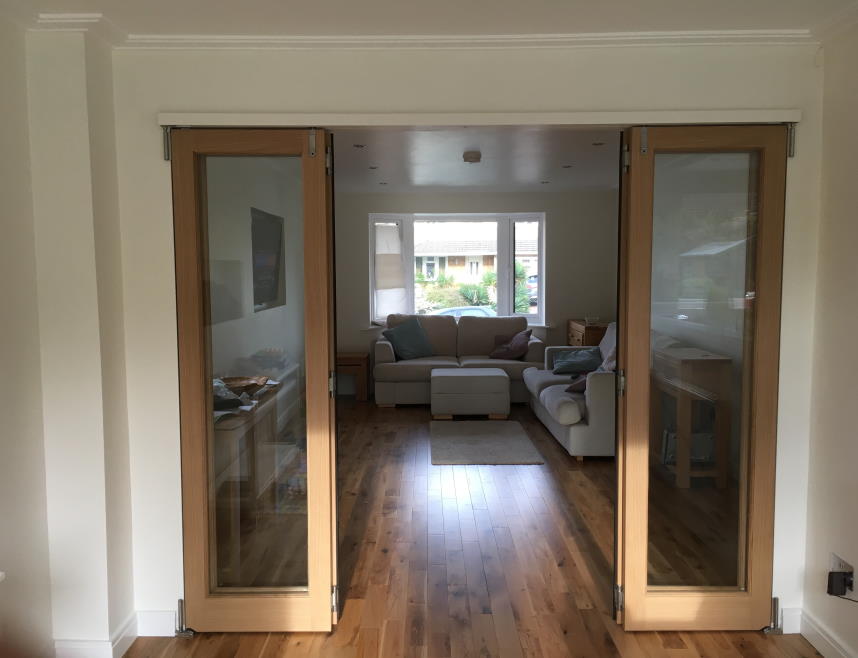
Inspire 2.4m internal bifold doors adds light between rooms
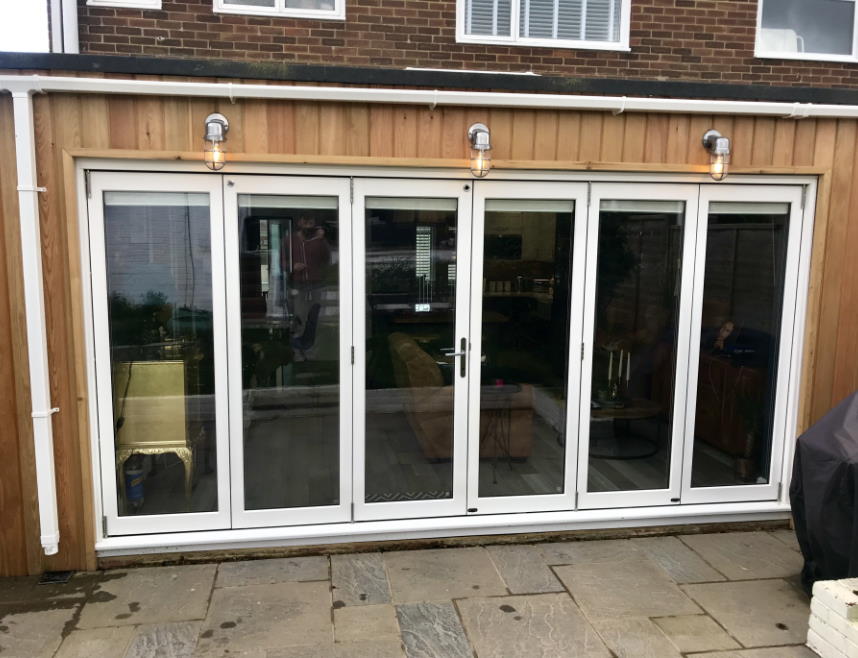
Master 4.2m bifolding doors open up onto the back garden
EXTENDING THE KITCHEN & INSTALLING BIFOLD DOORS IMPROVED THE GARDEN VIEW
Big ideas and big dreams need big planning, so when David Cooper and his wife moved into a new home, they set about devising a five-year plan for how they wanted their new home to look – in time.
The Cooper’s new home in St. Helen’s. Merseyside offered many opportunities but one, in particular, drew itself to David’s attention. “I noticed when we moved in that the kitchen windows offered a really good view overlooking the garden. The problem was that you had to stand up to look through the windows to enjoy it, and we wanted something far more panoramic, which is why we decided we would extend the kitchen area and install big bifold doors,” says David.
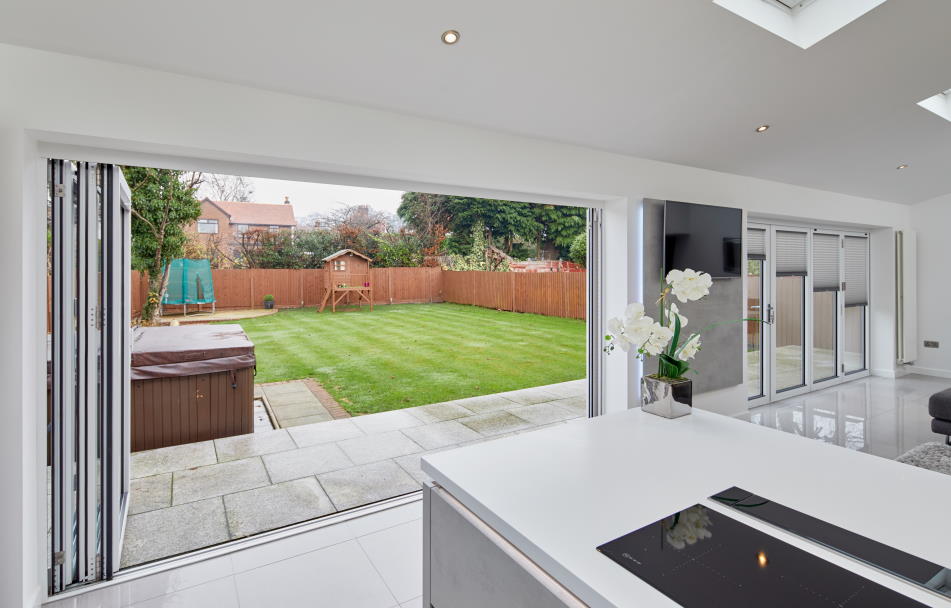
FEATURED PROJECT
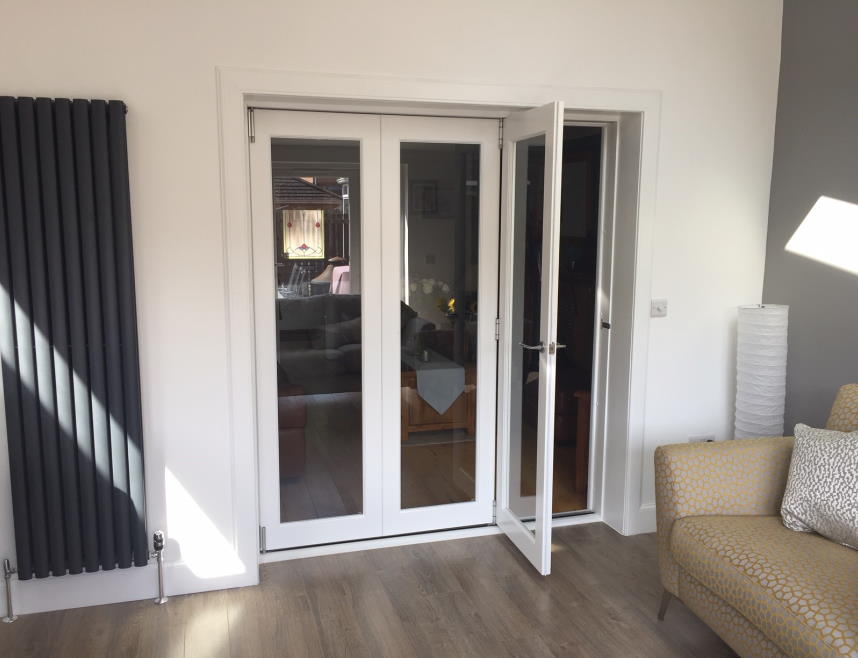
Joiner could not believe the quality of Vufold internal bifold door
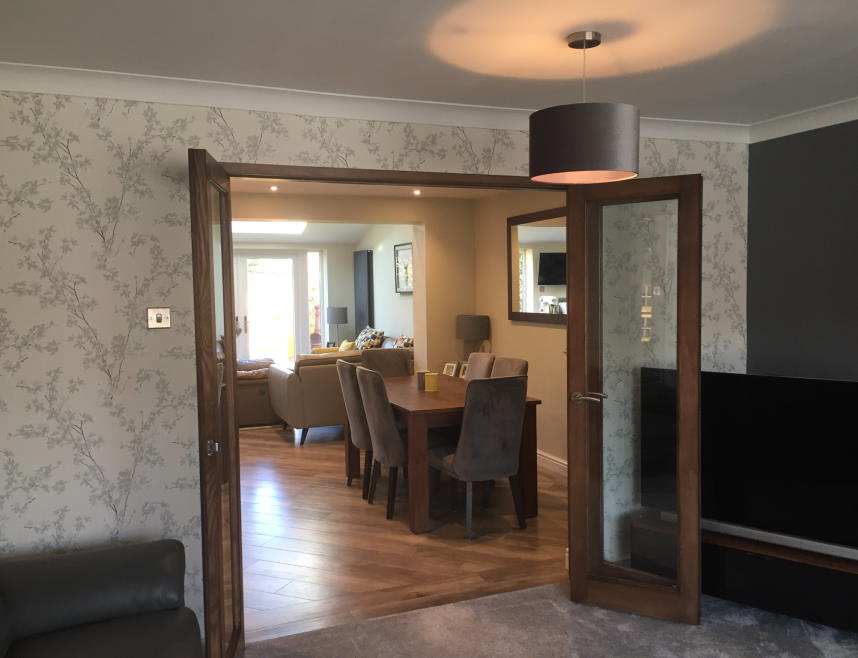
Inspire internal bifold doors looked just right for this customer
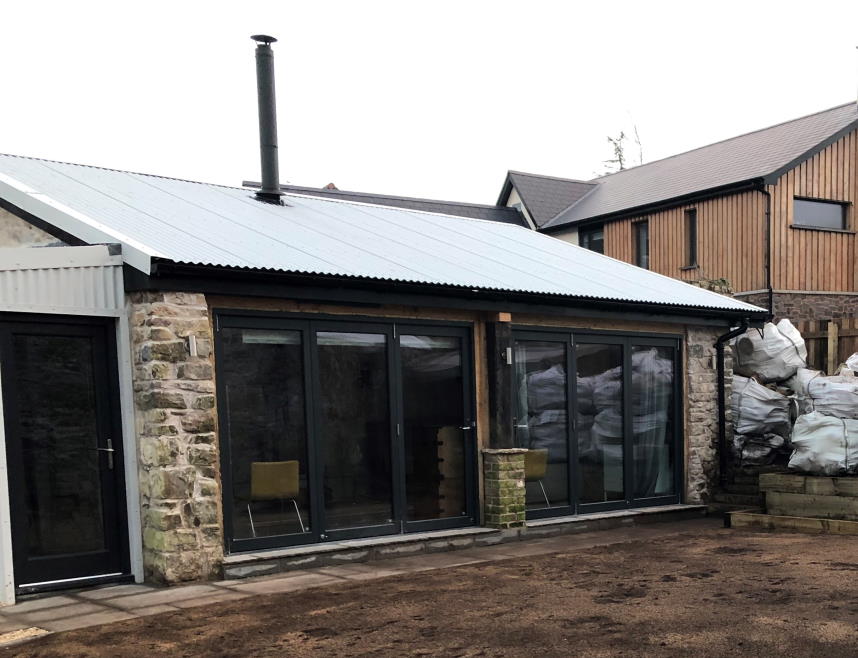
Master bifold doors were perfect for this barn conversion
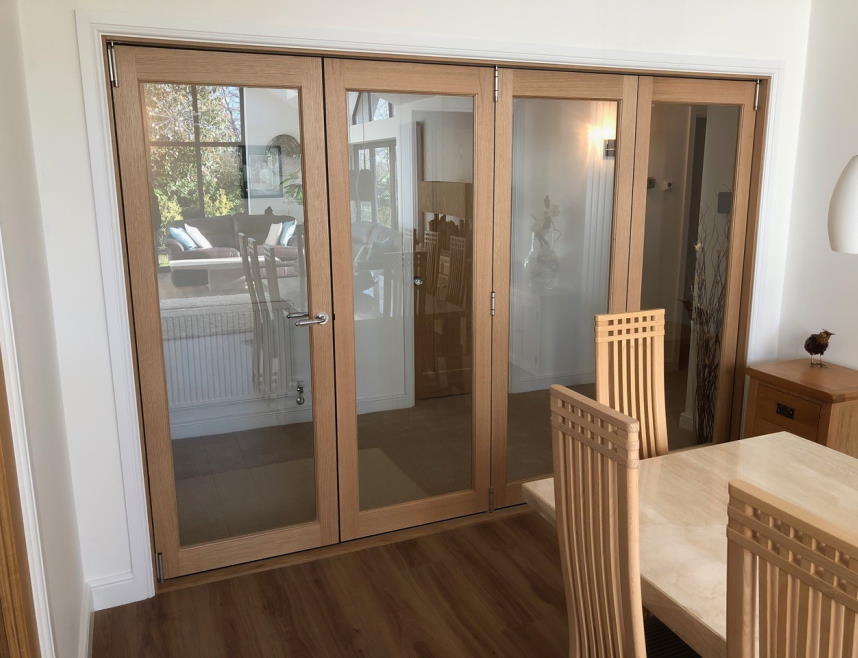
Living spaces work perfectly thanks to Finese internal bifold doors
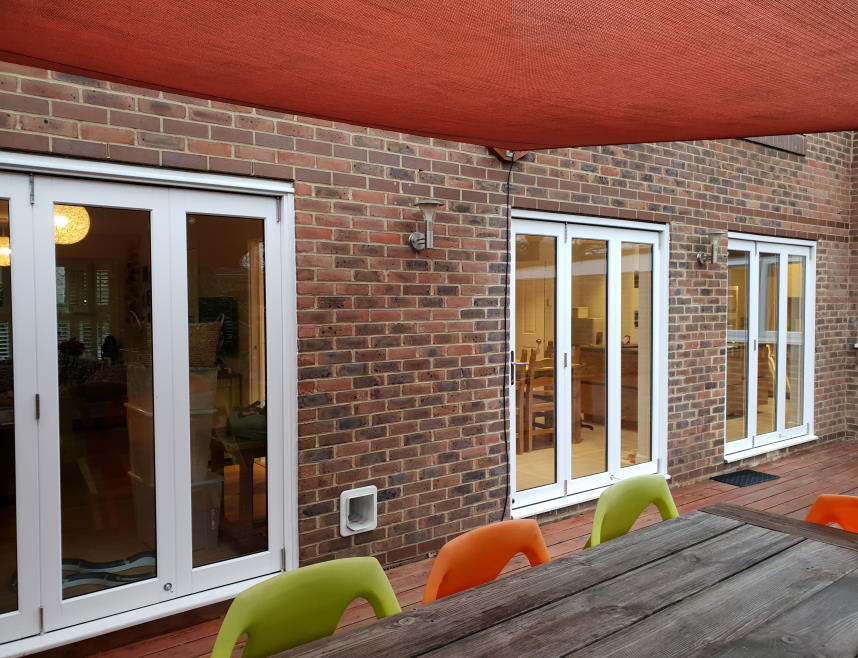
Garage conversion adds 3 sets of white timber bifold doors
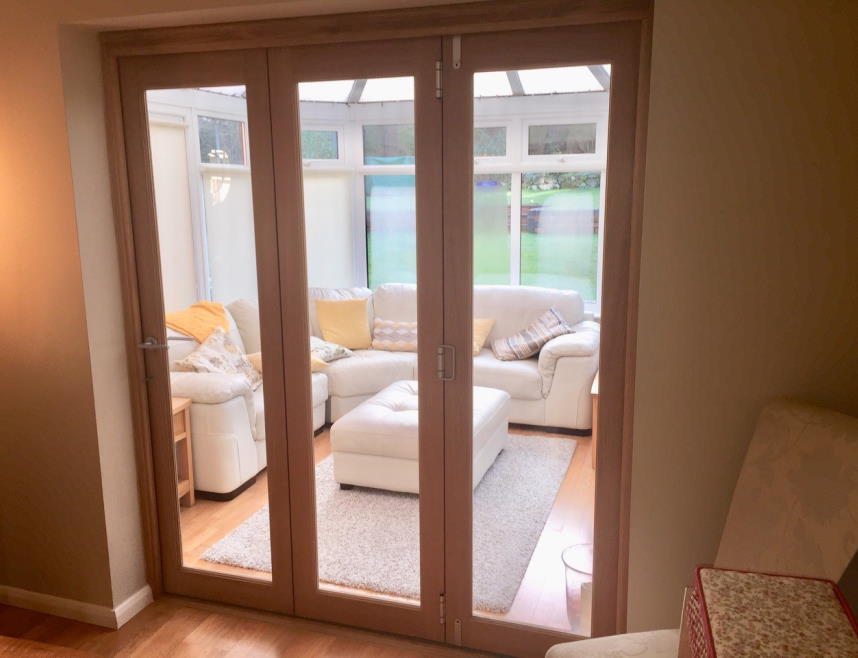
Finesse internal bifold doors helps prevent heat loss from the conservatory
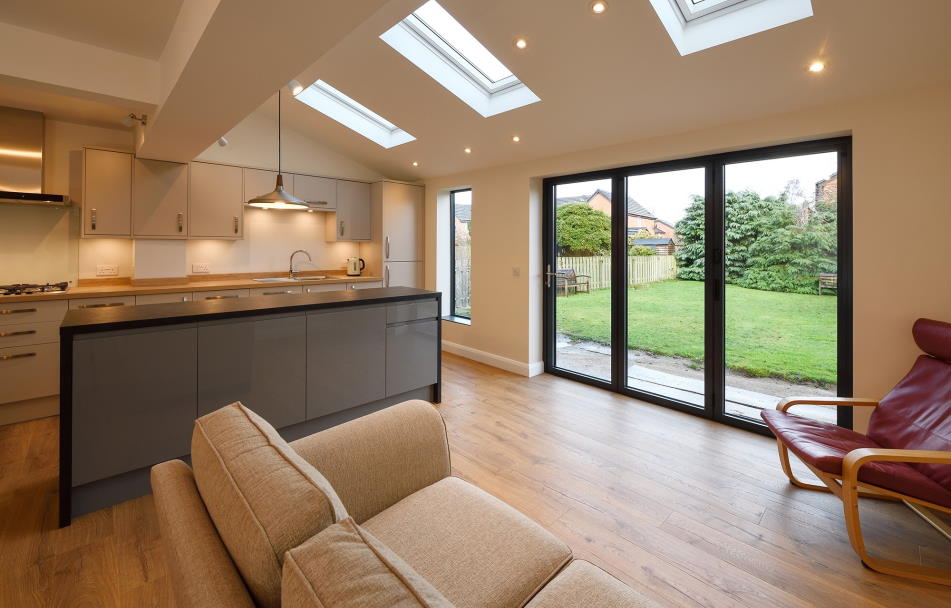
FEATURED PROJECT
Status aluminium bifold doors the perfect choice for 2 neighbours
When it comes to planning and research for a home development project, Andrew Paterson may be in a league of his own.
Andrew lives in a semi-detached 1930’s house in Chester and had designs on extending his home at the back for some years. Not just his home mind, the full-width extension he planned would also include the extending of his neighbour’s house so that the look of both buildings complemented each other.
“I started my preparation about two and a half years ago by visiting exhibitions and trade shows, which was when I discovered Vufold. I had a chat with the people on the stand and was impressed with their approach and products, so I took a leaflet home and kept it in my file,” says Andrew.
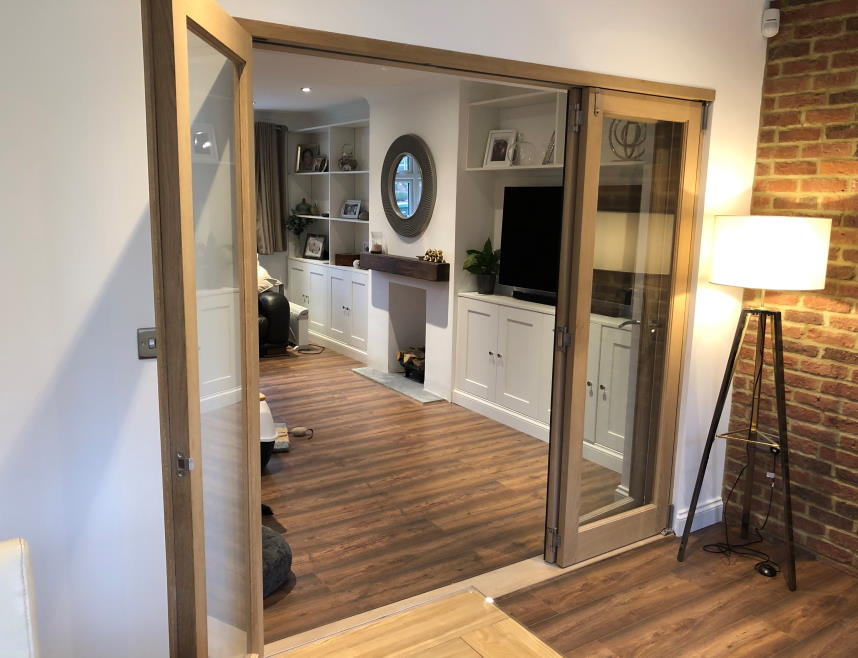
Inspire internal bifold doors create the ideal living spaces
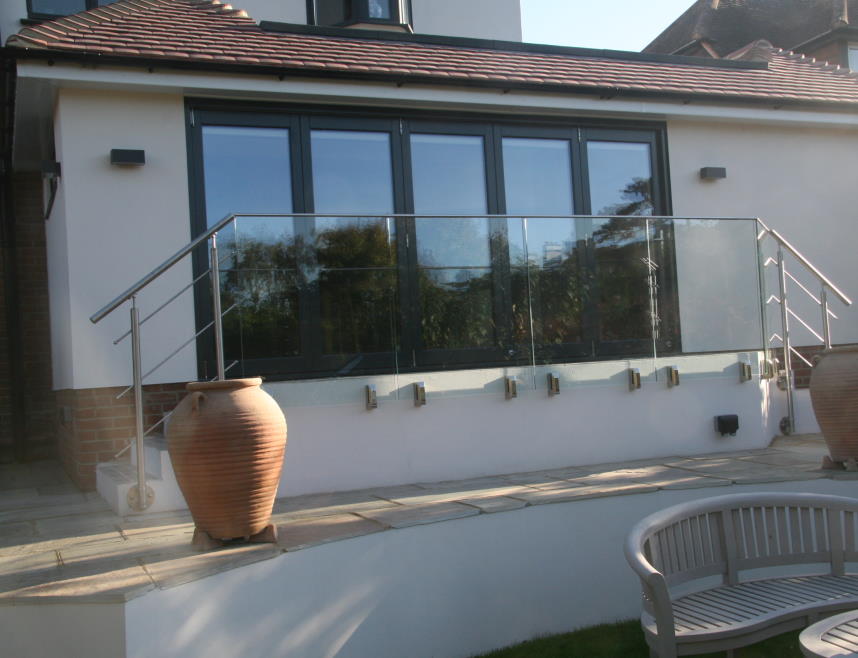
Alu-clad bifold doors allow for the perfect view of the garden
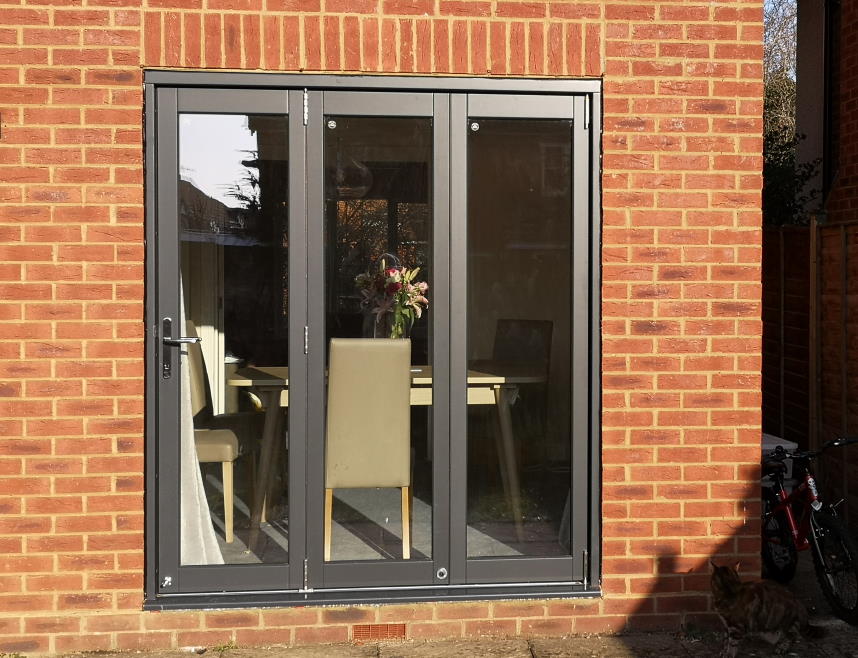
Anthracite grey wooden bifold door fitted within 4 hours
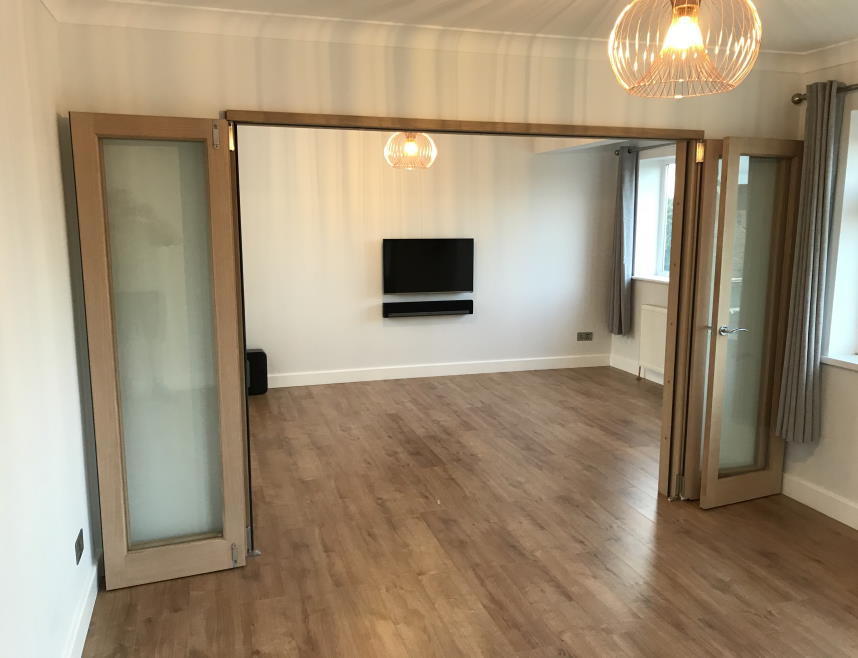
Vufold's bi-fold doors played a big part in creating the perfect home
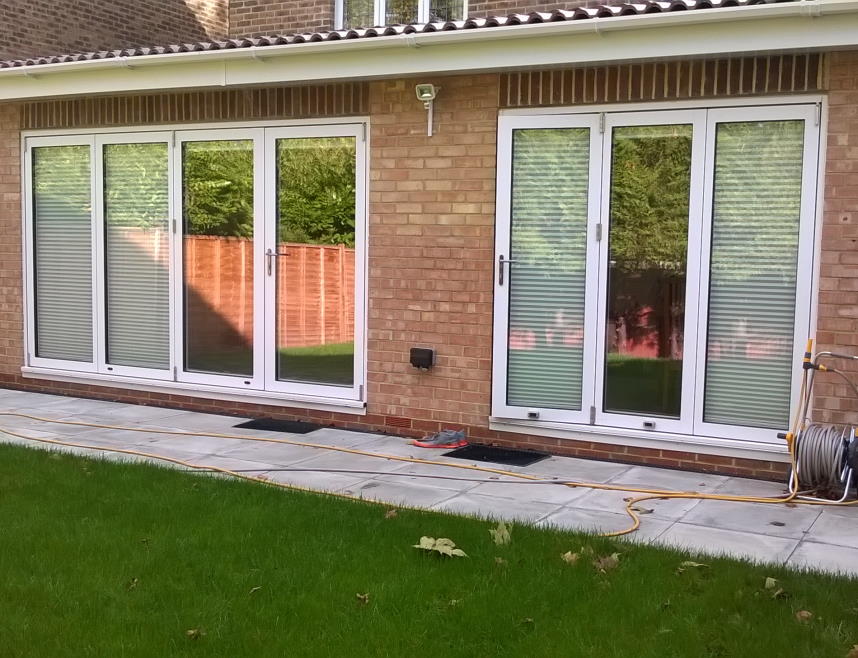
Aluminium bifold doors add light to a new extension
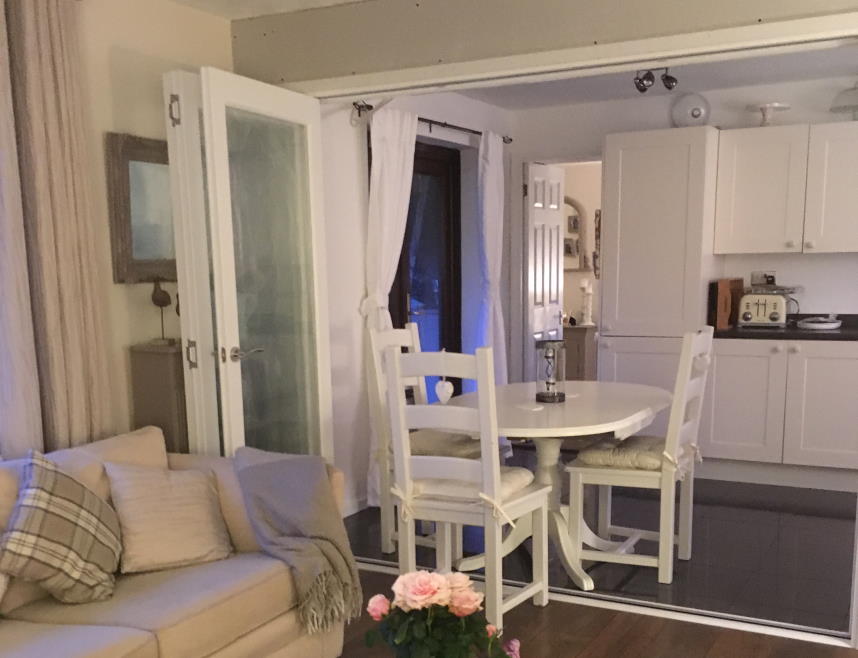
Internal bifold doors add more living space options
ALU-CLAD GREY BIFOLD DOORS CONNECTS KITCHEN TO THE OUTSIDE
Big ideas and big dreams need big planning, so when David Cooper and his wife moved into a new home, they set about devising a five-year plan for how they wanted their new home to look – in time.
The Cooper’s new home in St. Helen’s. Merseyside offered many opportunities but one, in particular, drew itself to David’s attention. “I noticed when we moved in that the kitchen windows offered a really good view overlooking the garden. The problem was that you had to stand up to look through the windows to enjoy it, and we wanted something far more panoramic, which is why we decided we would extend the kitchen area and install big bifold doors,” says David.
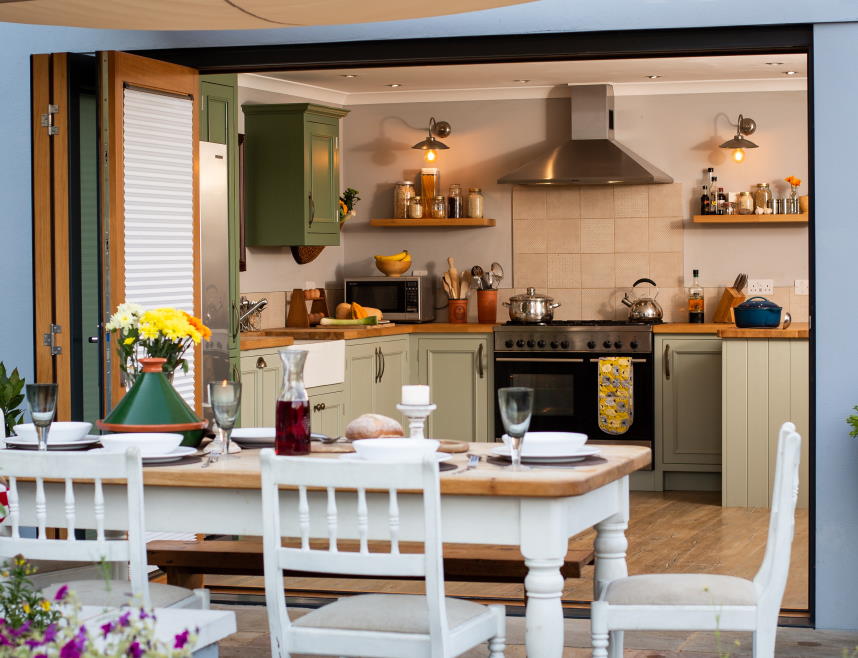
FEATURED PROJECT
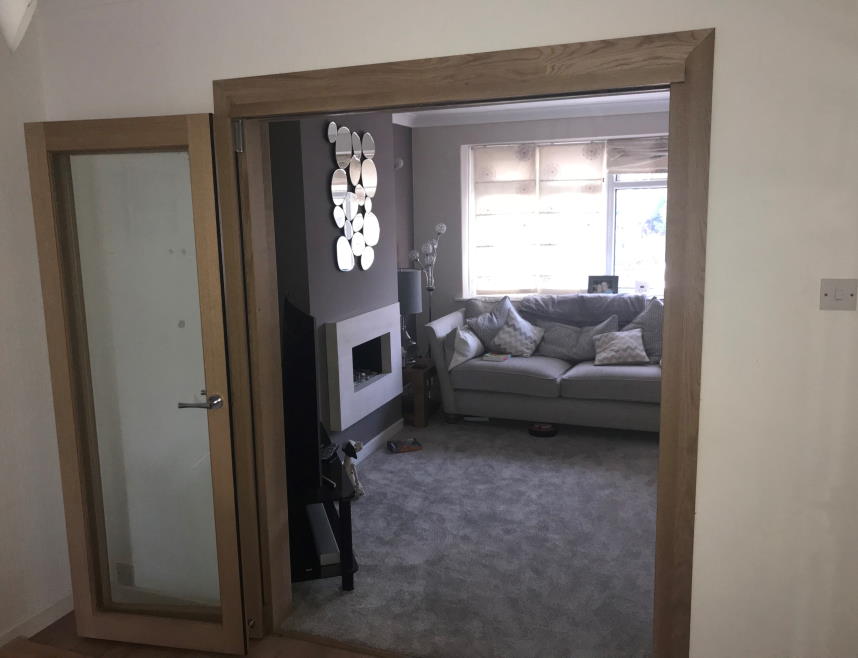
2 Sets of Inspire internal doors connect 3 rooms, adding more light
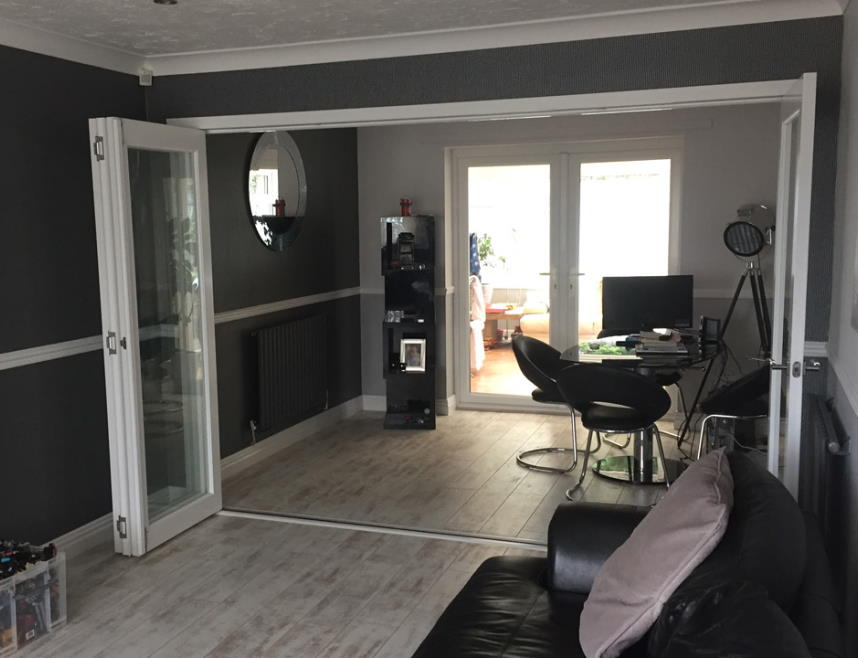
White internal bifold doors replace old French doors
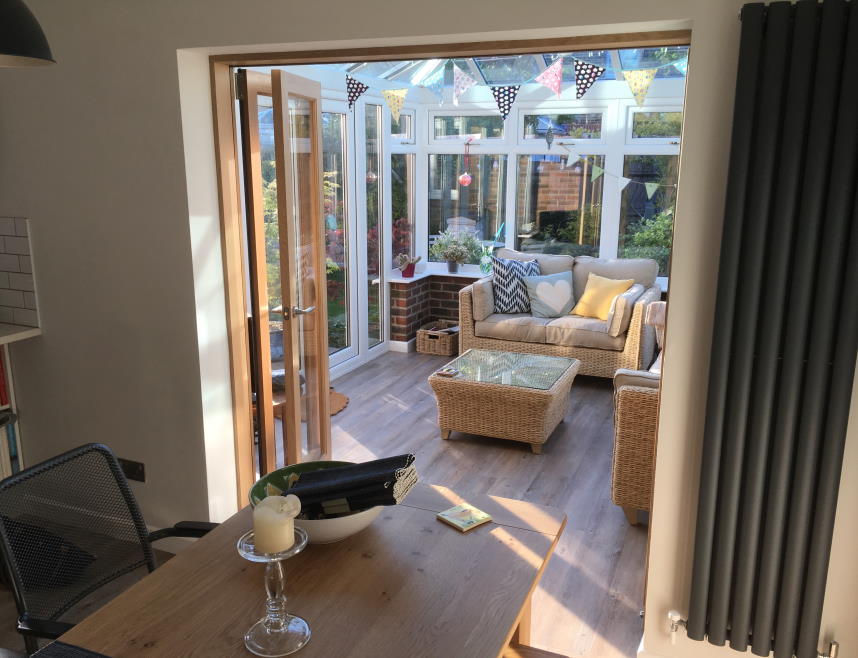
Internal bifold doors help with the refurbishment
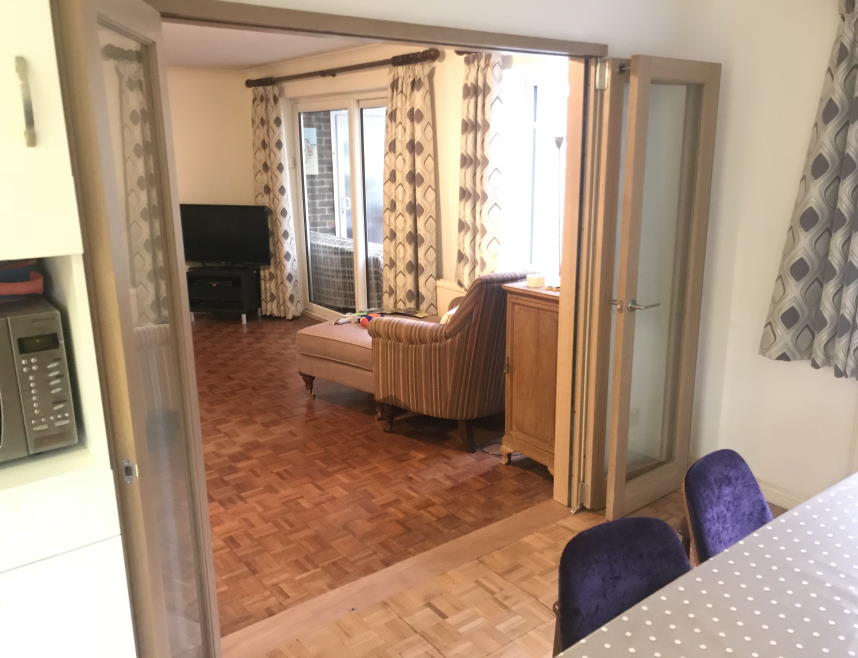
Privacy maintained by adding internal bifold doors in open plan layout
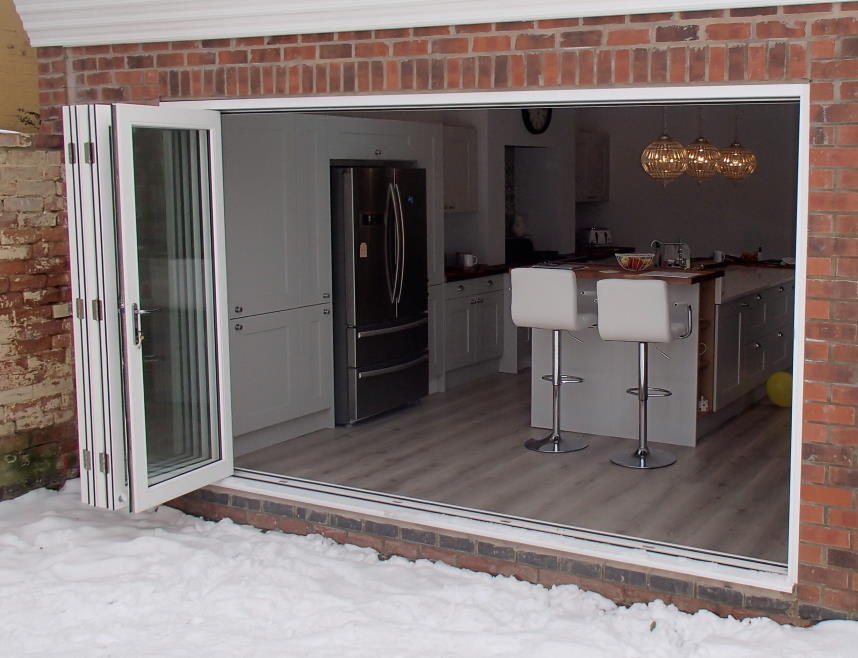
3.6m master timber bifold doors keeps the character of our home
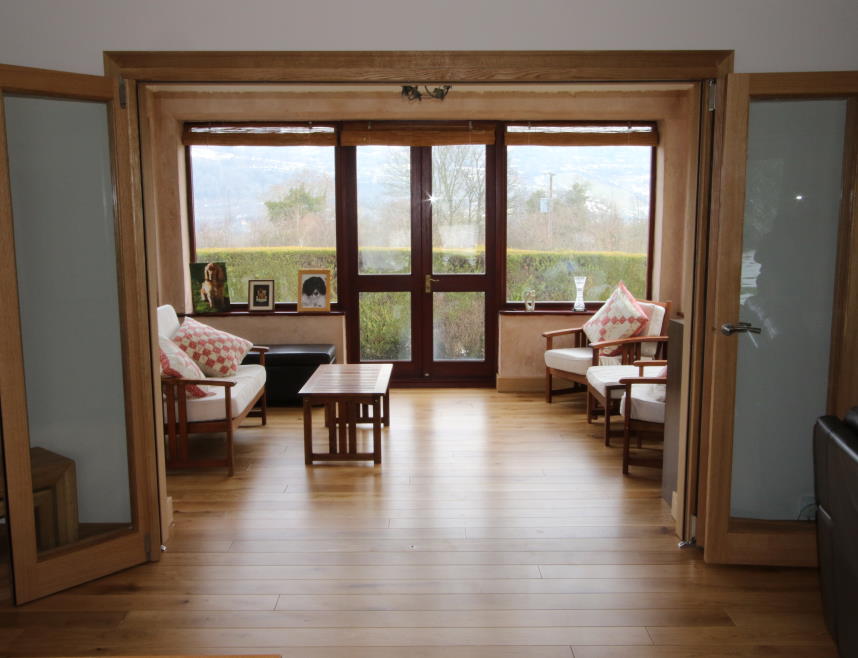
Style really matters when choosing internal bifold doors
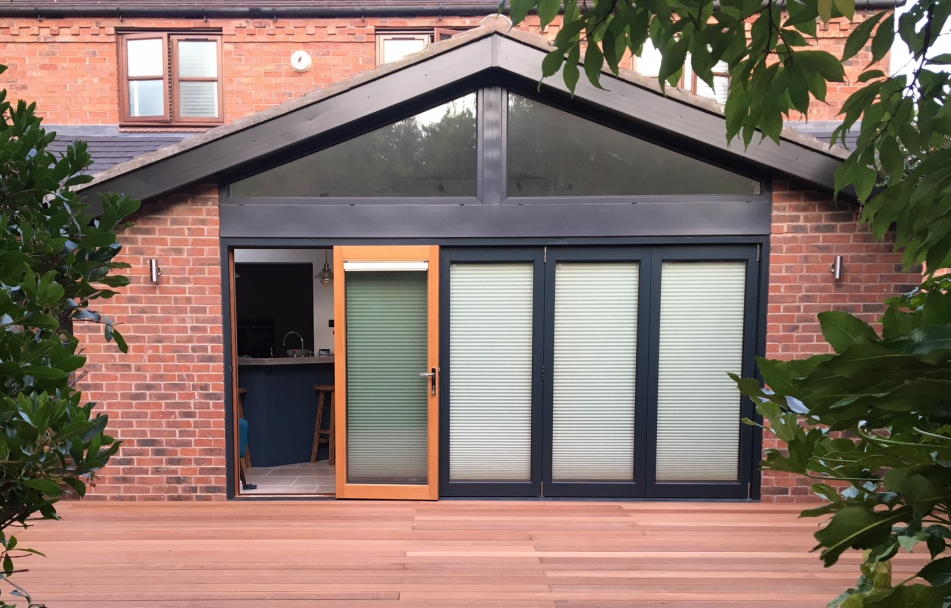
FEATURED PROJECT
We were so happy we ordered our ultra bifold doors on the spot
There’s an old saying that goes along the lines of “if you want something doing well – do it yourself” – which is pretty much the tenet that Adrian Mason followed when he wanted external bifold doors fitting to the new extension built on the back of his house.
Adrian’s plans for his four-bedroom detached property on a 1980’s development included a substantial extension that would house new kitchen and dining areas, as well as creating a large open space that connected with the lounge.
Light and lots of it would be very important to the design. The extension was an unusual shape with a 14-foot aperture in an 18-foot-long wall that would lead out into the garden. Adrian and his wife knew that they wanted a durable exterior, and interior fittings that would complement the wooden materials they intended to use inside the house.
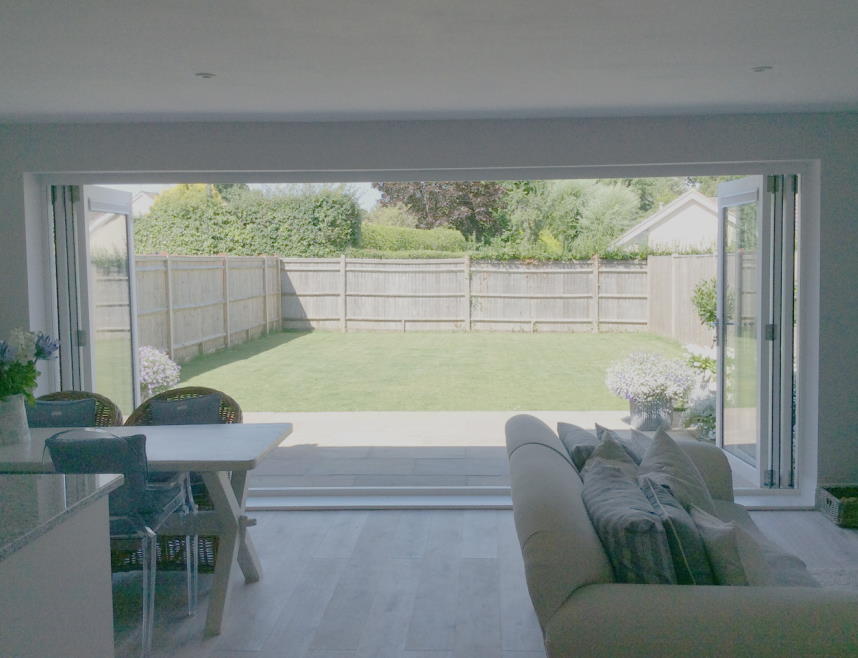
Ever wondered why designers of new houses don't go that extra step
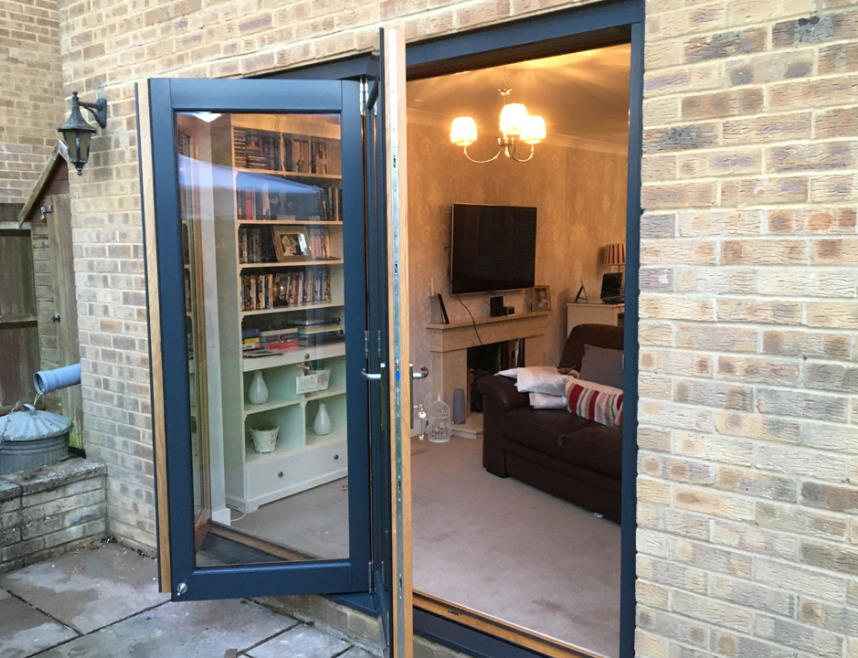
How Vufold solved an unexpected problem with a new house move
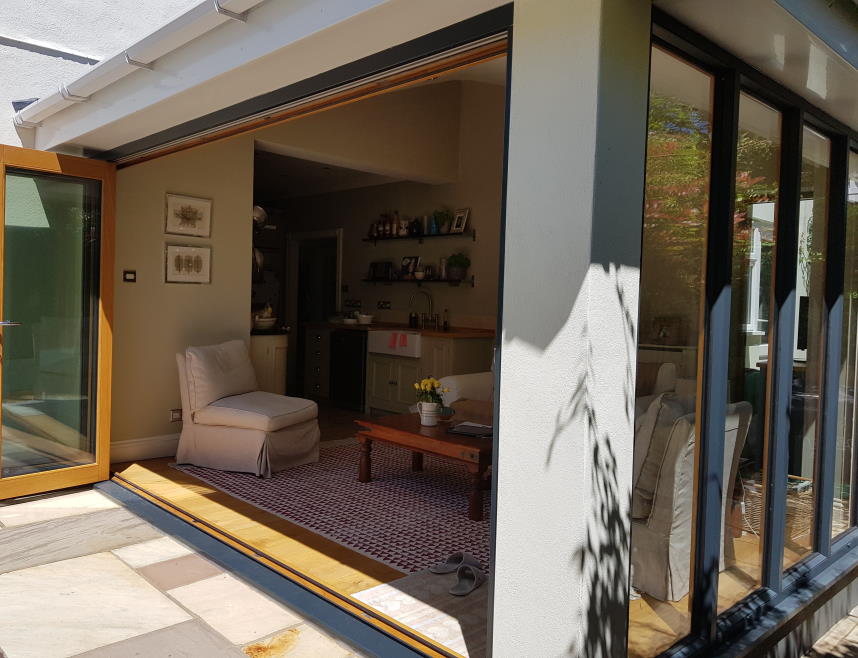
Outstanding customer service was a key factor in choosing Vufold
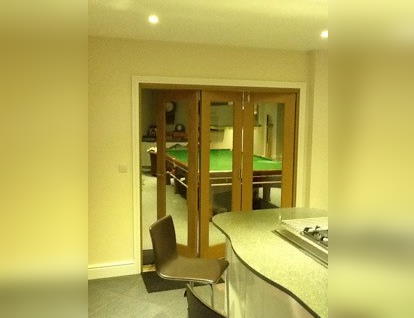
1.8m finesse bifold doors split the snooker room from the kitchen
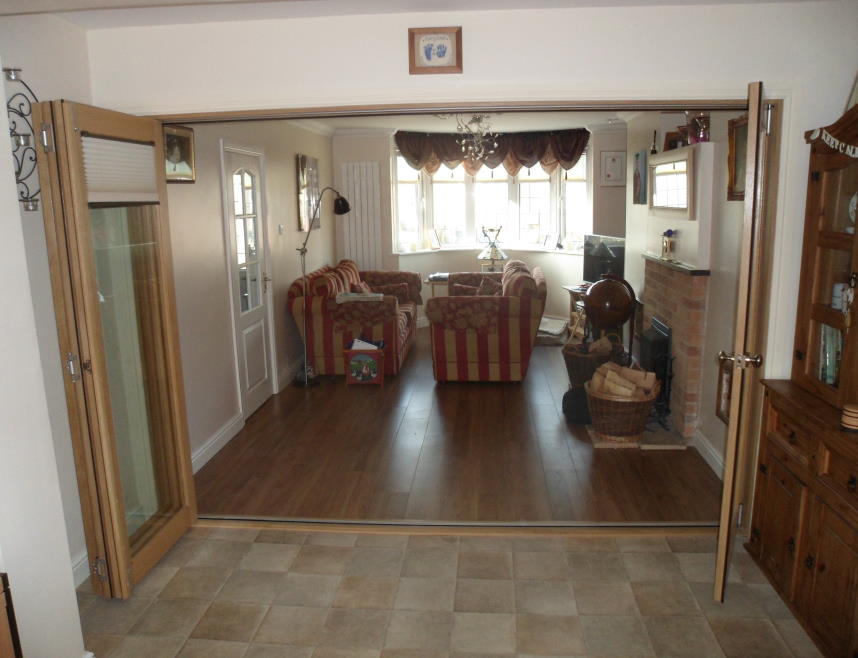
Finesse 3m bifold doors divides the living room and kitchen
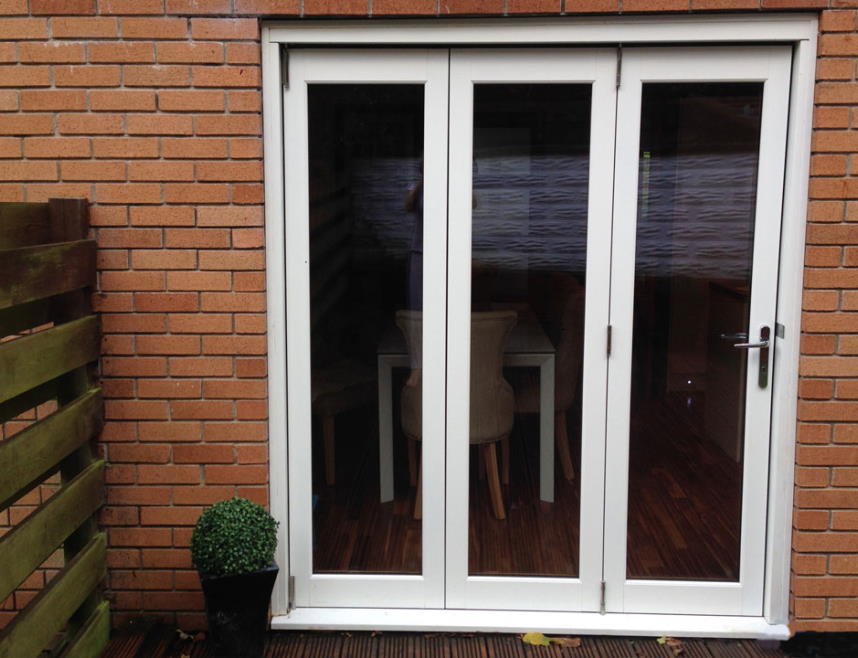
Was the 3 year wait for bifold doors worth it?
Richard Evans writes his experiences with fitting his bifold doors
When we first saw our house in 2015 we knew immediately that there were two projects that, if we bought it, we just had to get done.
The house is built onto a south facing hill and, from the front, looks to be a conventional two stories, 3 or 4 beds. However, from the back its three stories high as the garden is a level below the entry floor. The design of the house exploited this by having an open balcony at the mid-floor, accessed both from the lounge and dining room by "old style" sliding aluminium double-glazed doors.
A previous owner had then turned this balcony into a conservatory but had retained the old doors. Downstairs a similar set of 6ft aluminium sliding double-glazed doors led from the family room to the garden. We knew we wanted to open this wall up as much as possible to "let the garden in" and turn it into our summer lounge. Upstairs the sliding doors were both an obstacle to enjoying the outlook from the mid-floor and also a trip hazard due to a difference in floor height.
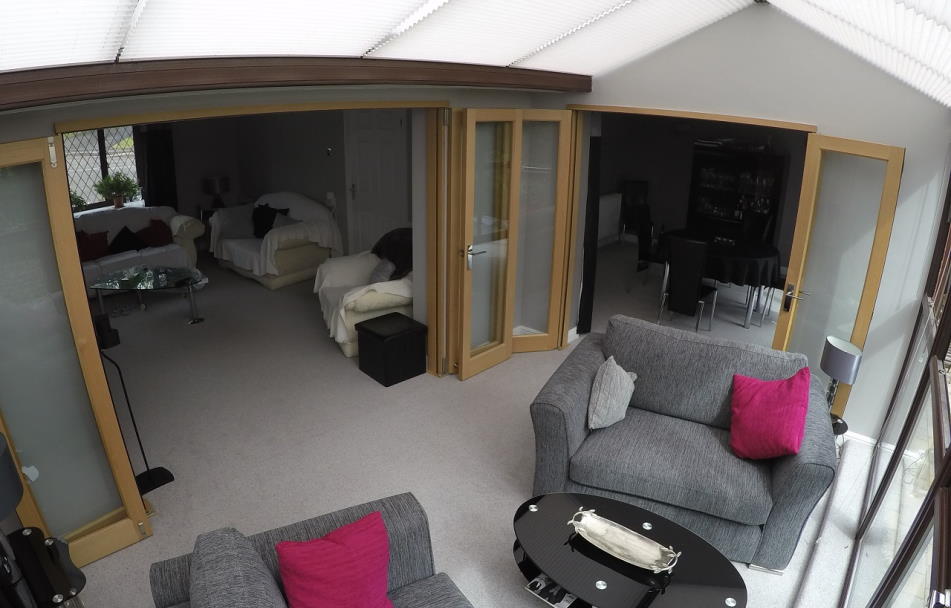
FEATURED PROJECT
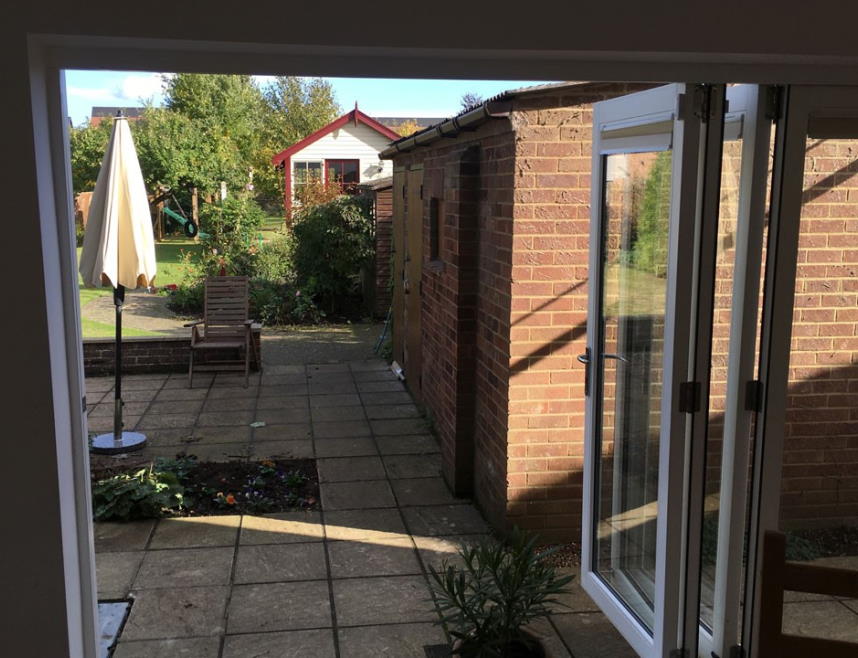
A recommendation that was never considered has finished the room perfectly
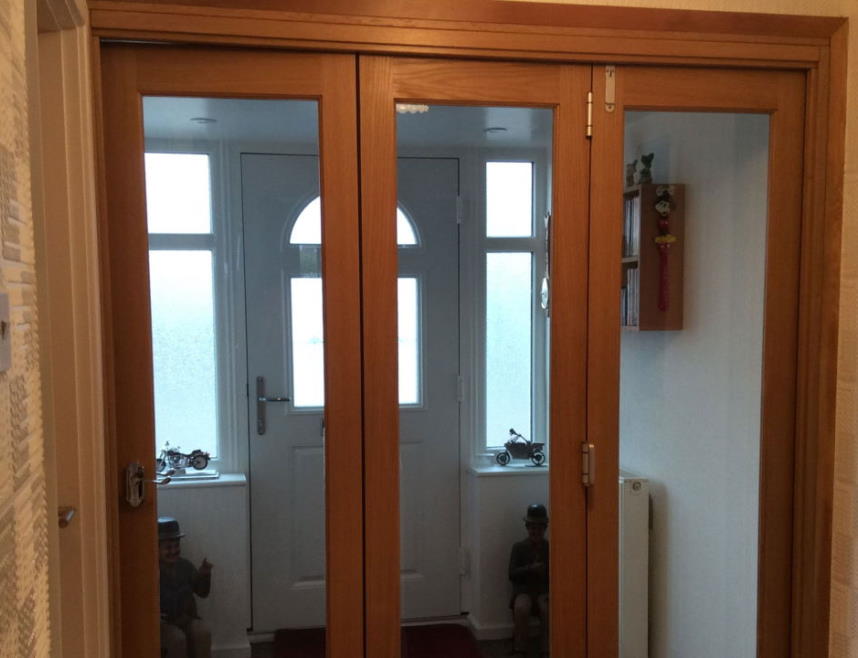
Customers bowled over by the quality of their finesse internal doors
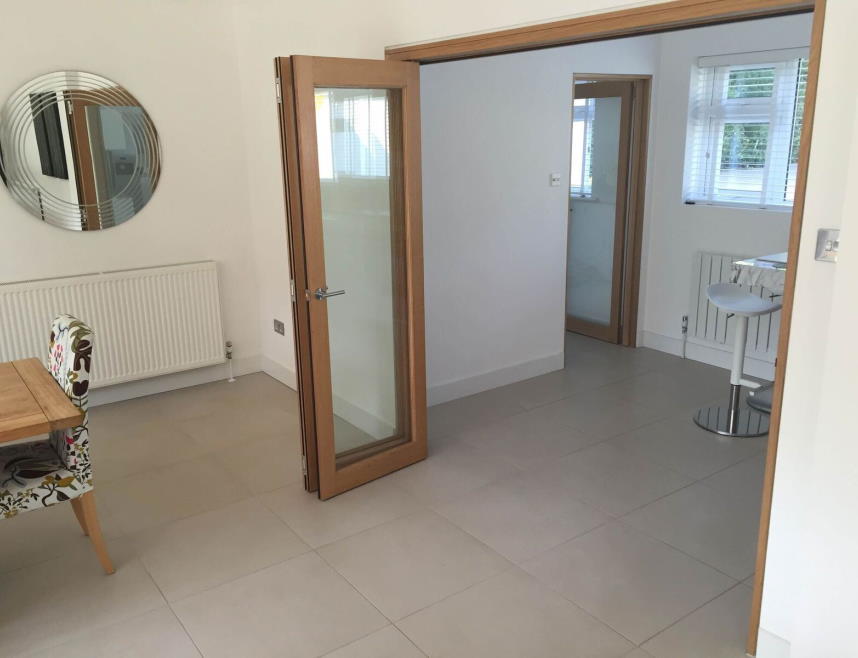
Diyer easily fits his finesse internal bifolds into his kitchen
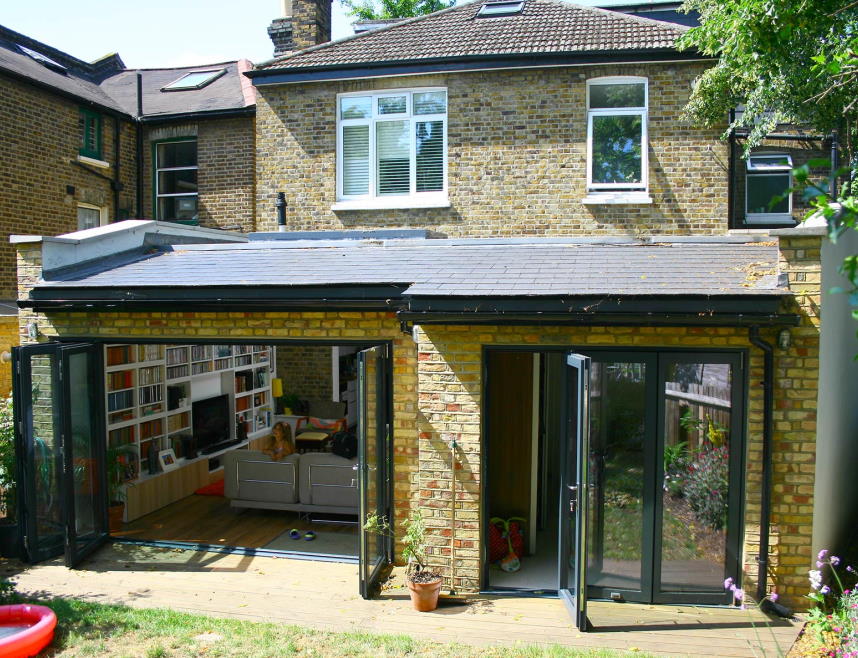
Supreme bifold doors create light and space between the house and garden
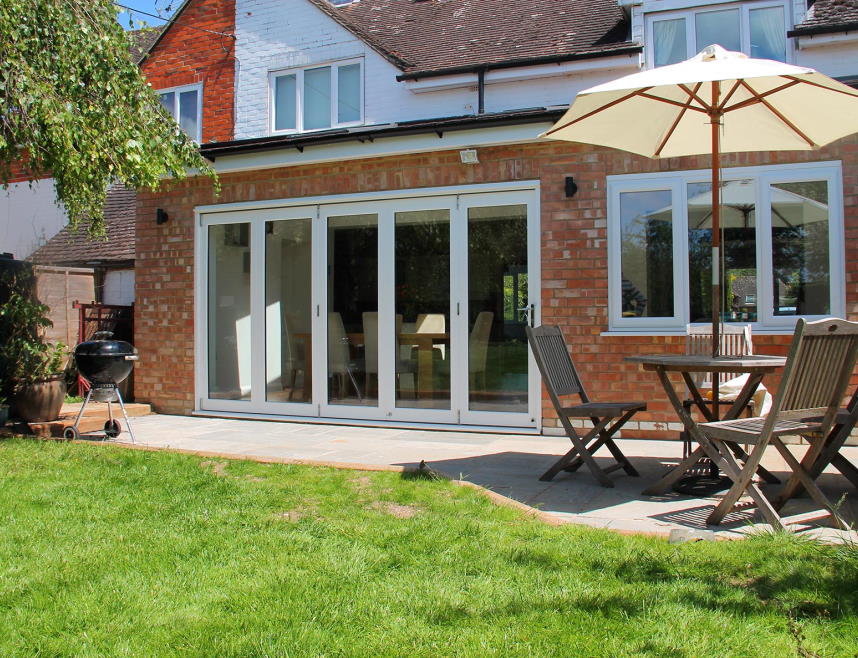
Master bifold doors connects the house to the patio and garden
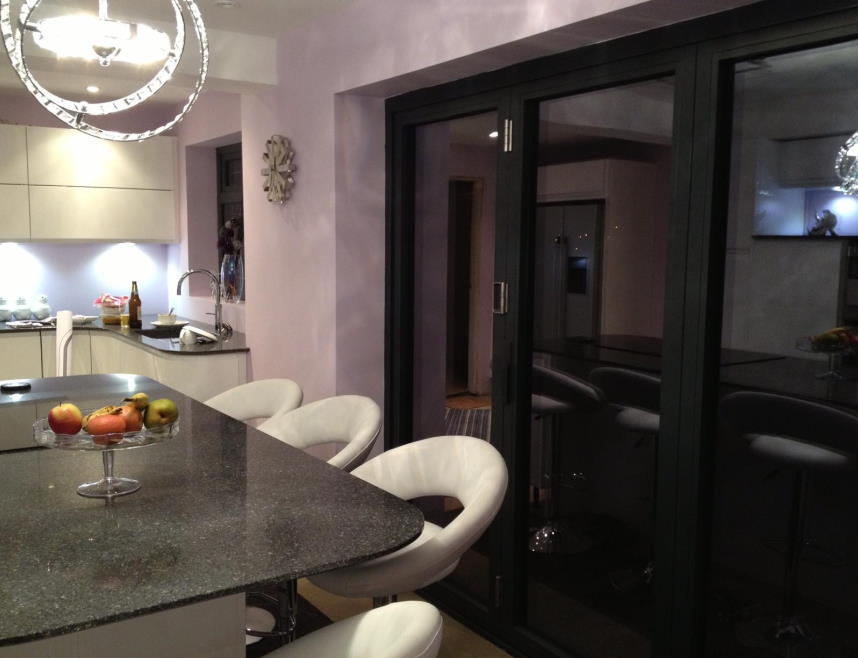
Supreme aluminium bifold doors connect the kitchen to the garden
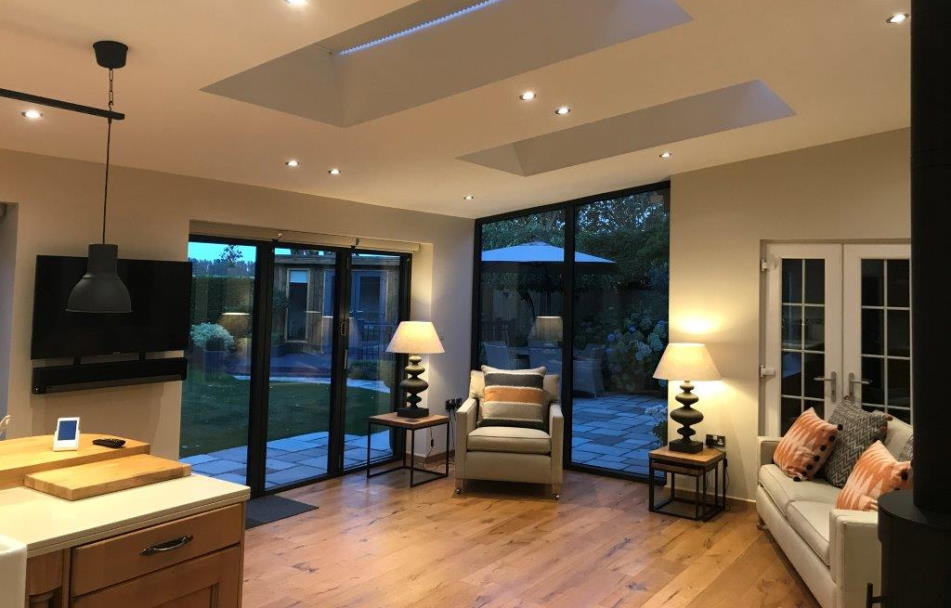
FEATURED PROJECT
Status aluminium bifold doors and windows proved to be the perfect choice
When Shakespeare coined the phrase “truth will out”, it’s unlikely that he ever thought his words would in time be applied to quality – but in Steve Pinner and Vufold’s case, they certainly have.
Steve and his wife, Debbie, have lived in a four bedroom, detached Georgian house in Boston, Lincolnshire for the last 20 years. Their own children having flown the nest some while back, three years ago they realised that they needed extra space for when the growing number of grandchildren came to stay.
The pair of them sat down and talked about what they wanted to do in terms of changing the living space within the house and settled on the idea of a major extension of the kitchen to create a contemporary open-plan kitchen, dining and living area, as Steve explains.
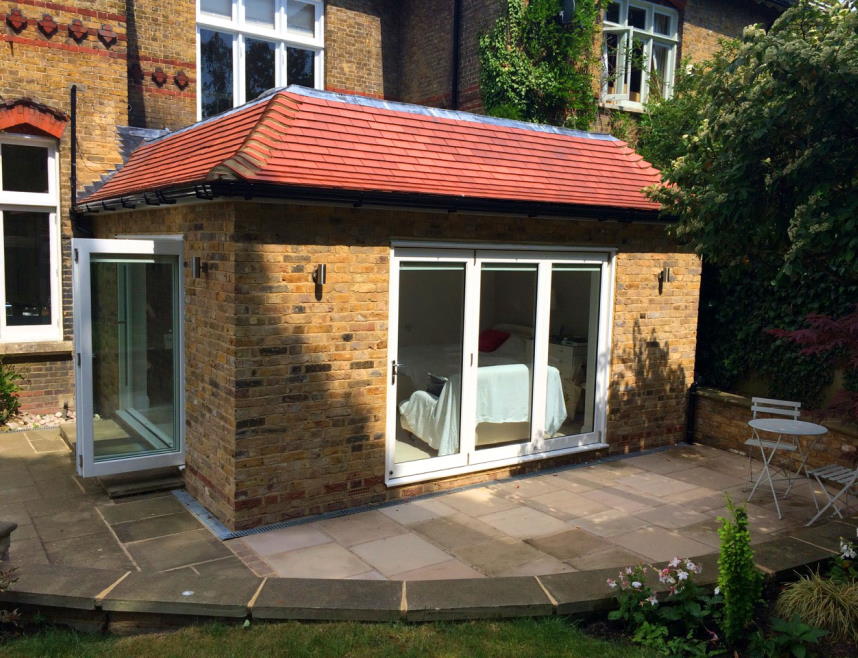
Master 2.7m bifold doors enhance the new bedroom-cum-lounge extention
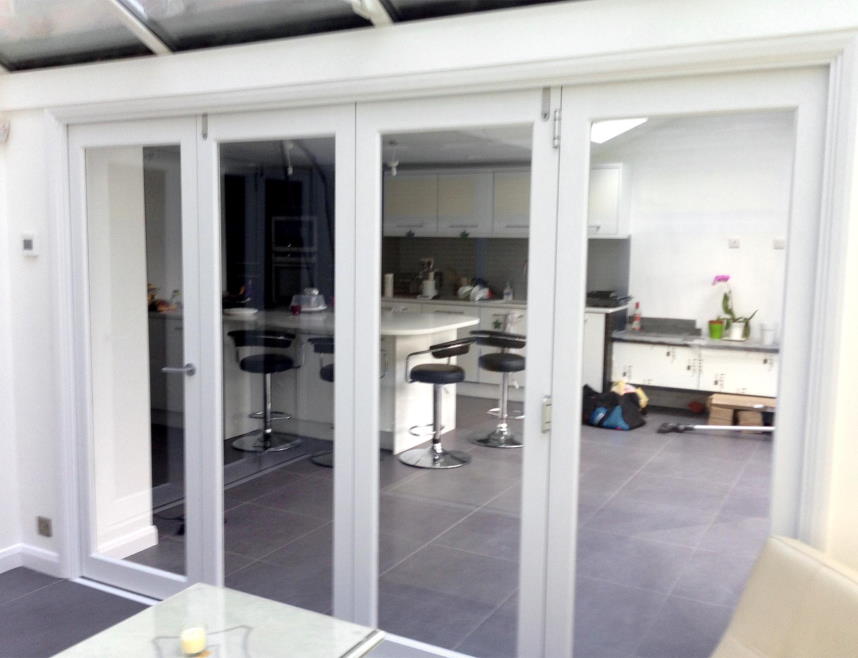
Finesse doors installed to separate the conservatory and kitchen-diner
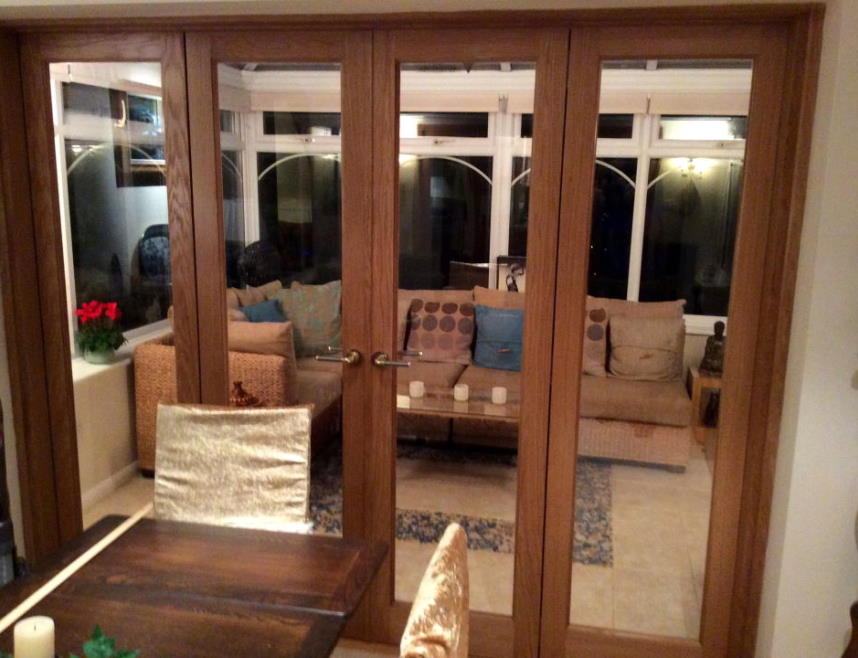
Old patio doors replaced with Vufold's inspire bifold doors
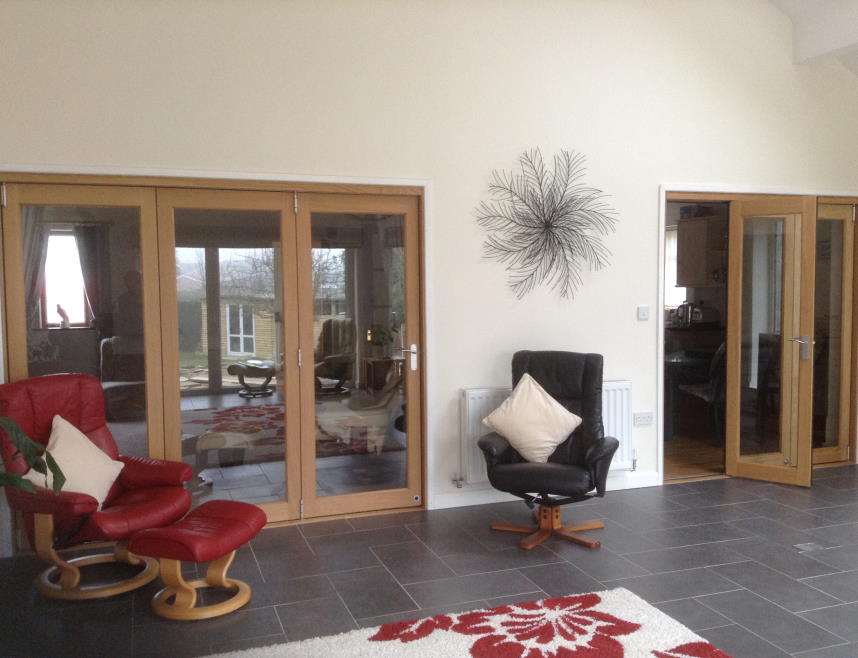
2 sets of Finesse 1.8m folding sliding room divider doors
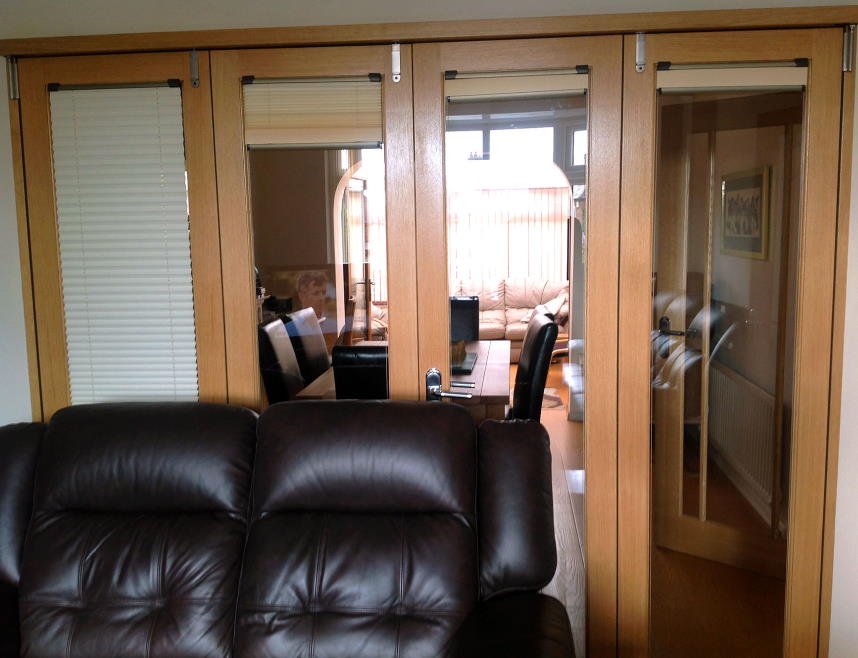
Inspire 2.4m connects dinning room with conservatory
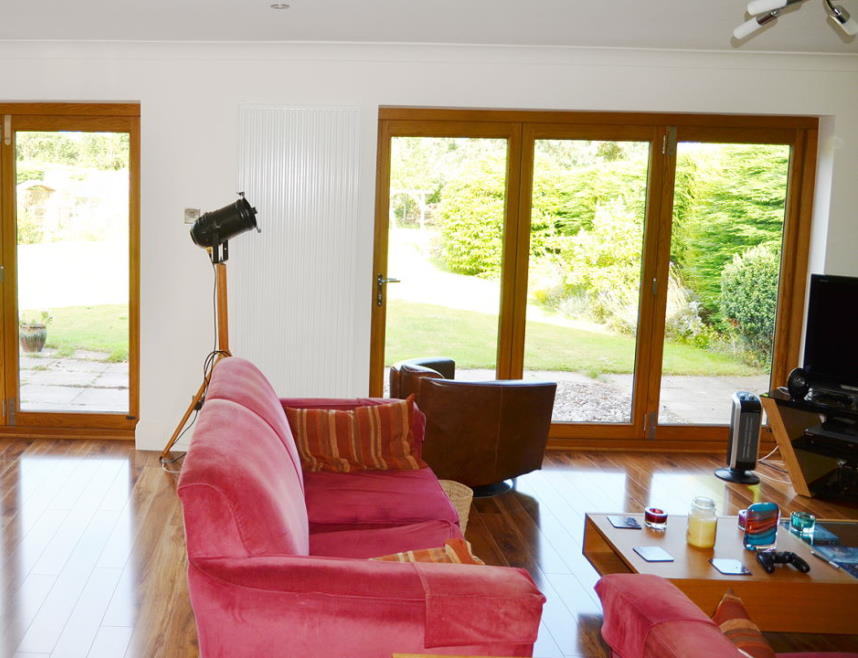
Elite 2.7m bifold doors enhance bungalow
Inspire bifold doors, better than expected
Peter and Sandi Richmond-Swift own a four bedroom detached house in Waterlooville which used to have an old wooden conservatory attached to the dining room. The couple decided they wanted more space and an improved modern look that complemented both their aesthetic decorative tastes and their lifestyles, as Peter explains.
“The old conservatory was past its sell-by date and did not give us the room we wanted. We do quite a lot of entertaining and really wanted to be able to open up the dining room so we could extend the table out into the conservatory. The old doors that led into the conservatory were the sliding type and only opened on one side, so we could not do that; in the end we decided that we needed a new, larger conservatory and to do something that would give us a fully open eight foot space with no door threshold.”
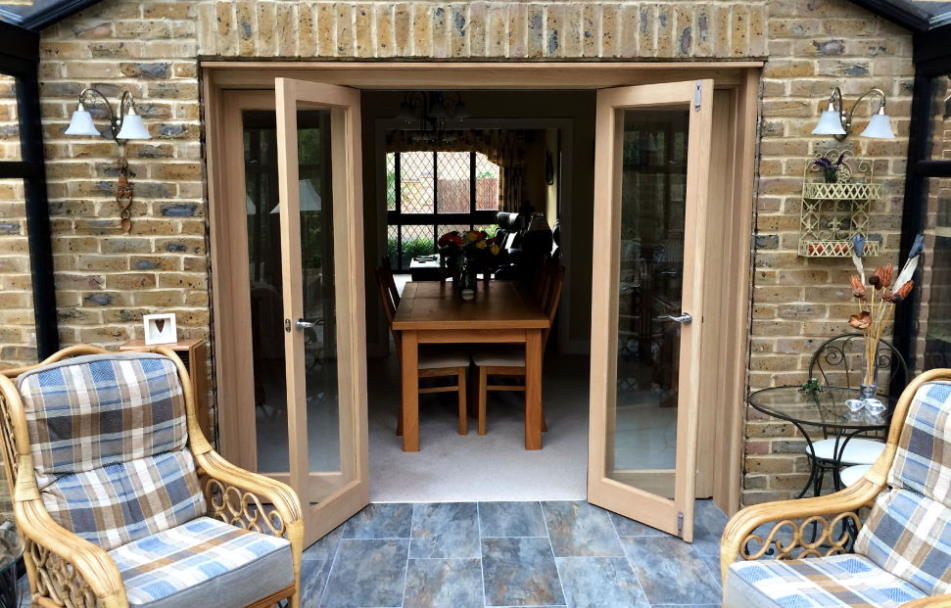
FEATURED PROJECT
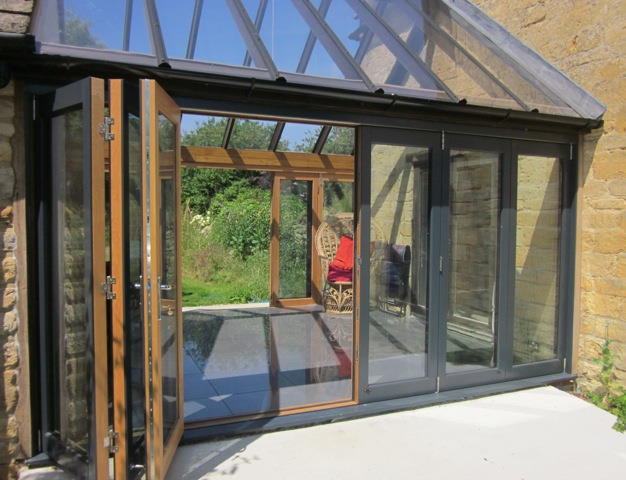
2 sets of ultra bifold doors creates greenhouse effect
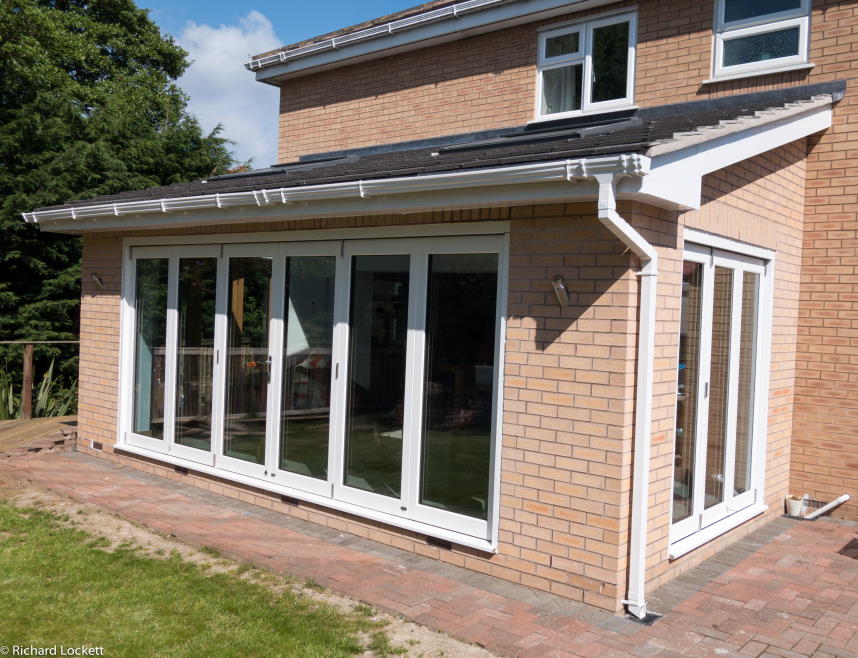
3 sets of ultra bi-fold doors
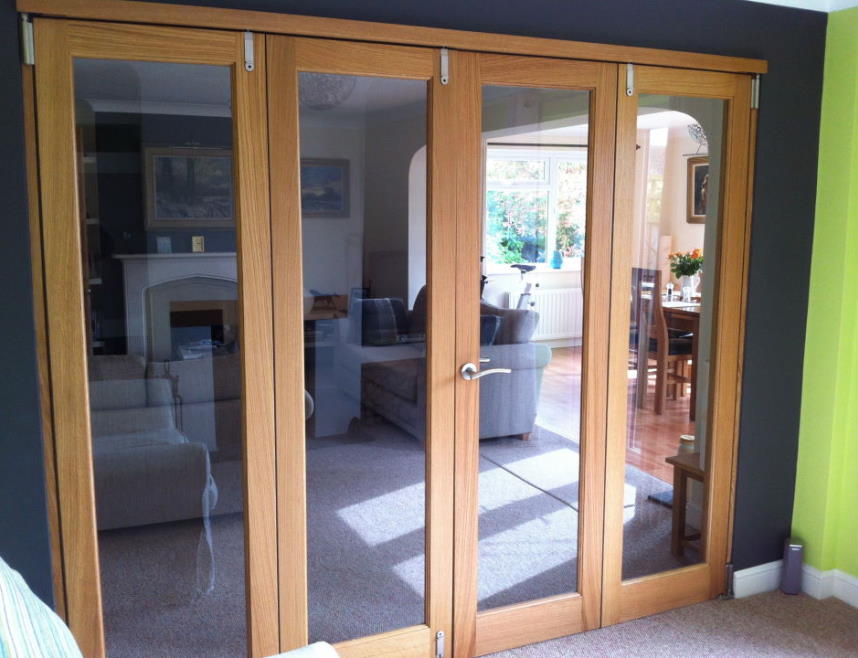
2.4m inspire room divider flat folding doors
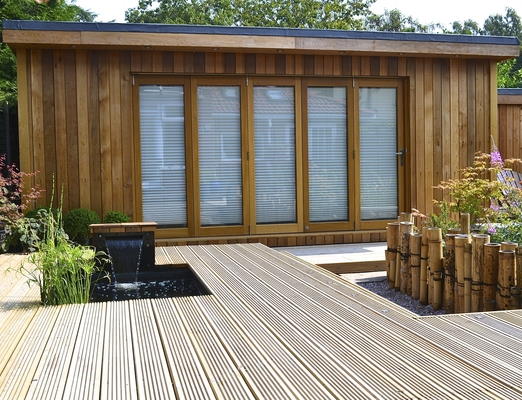
3.6m Prestige external doors enhance cinema room
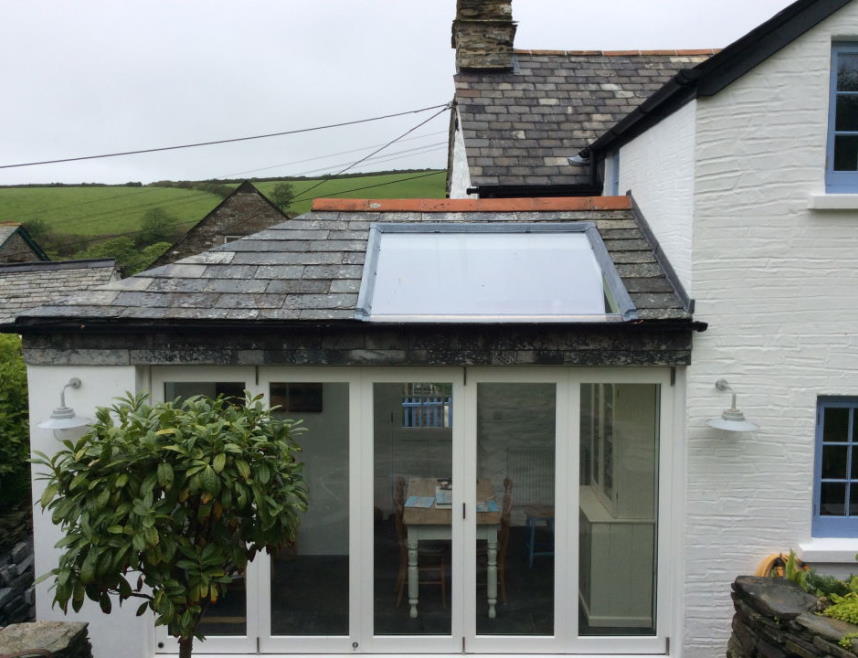
Day room with 3.6m master external folding door
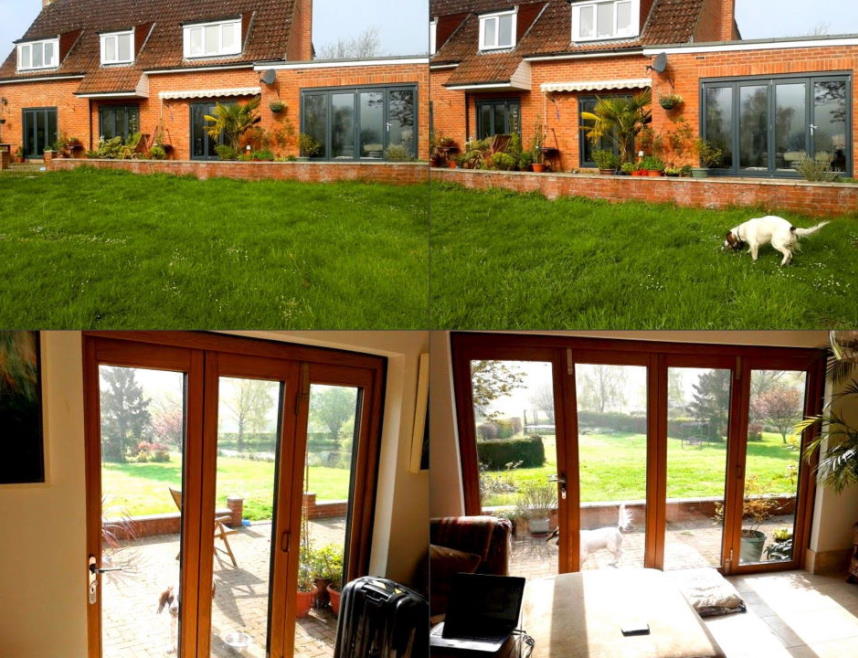
4 sets of ultra external bifold doors
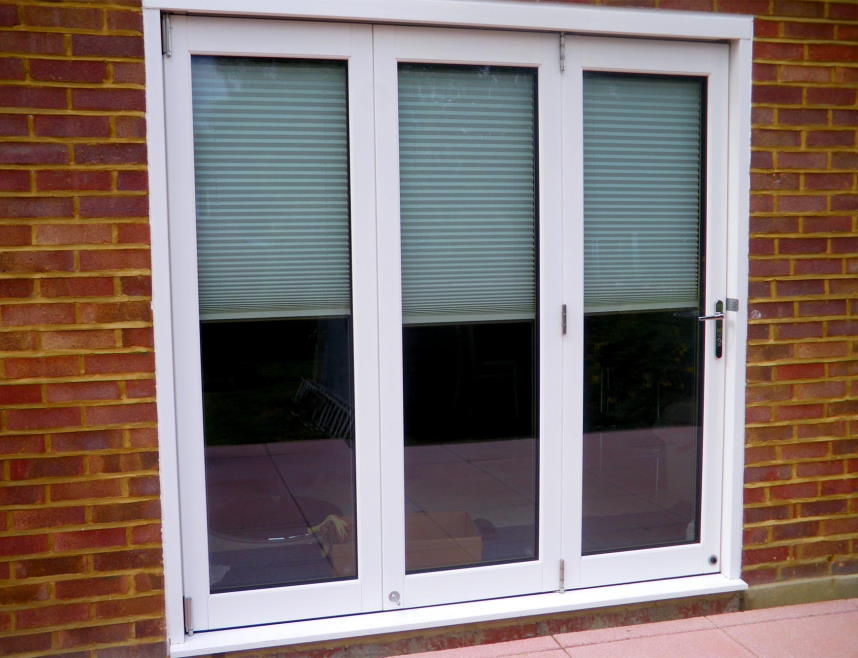
A set of 2.1m ultra bifold doors in the kitchen
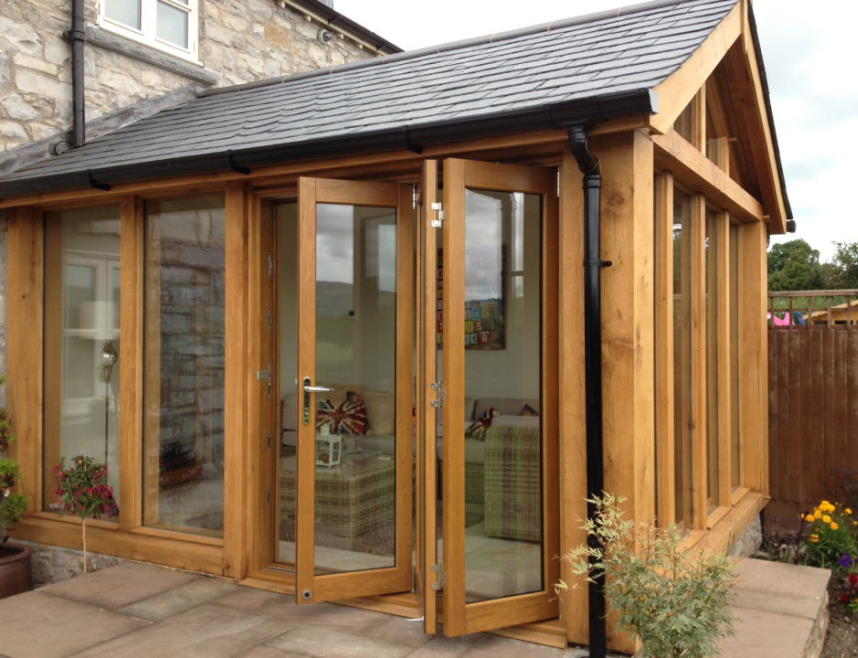
2 sets of prestige 1.8m folding sliding doors
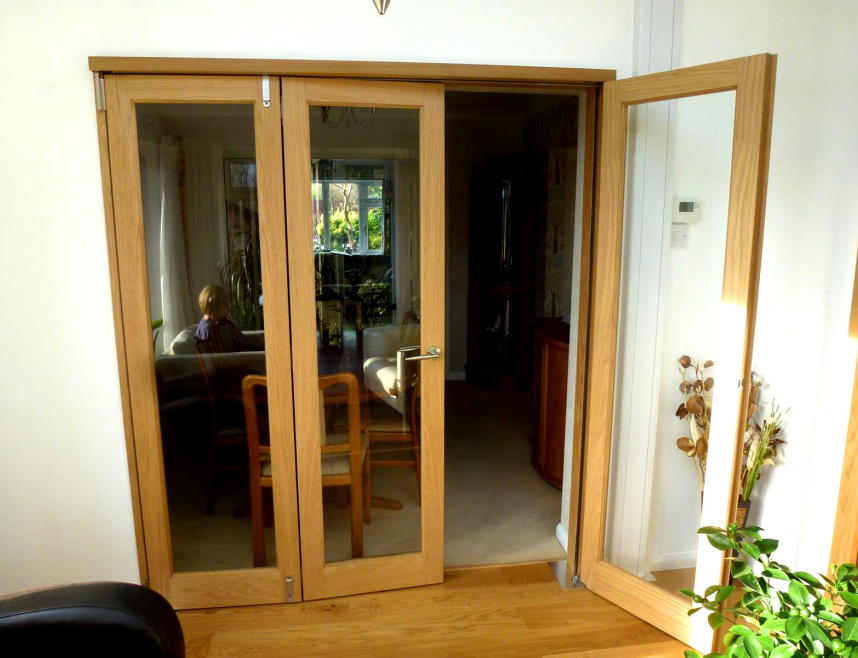
Inspire 1.8m internal folding room divider connecting two rooms
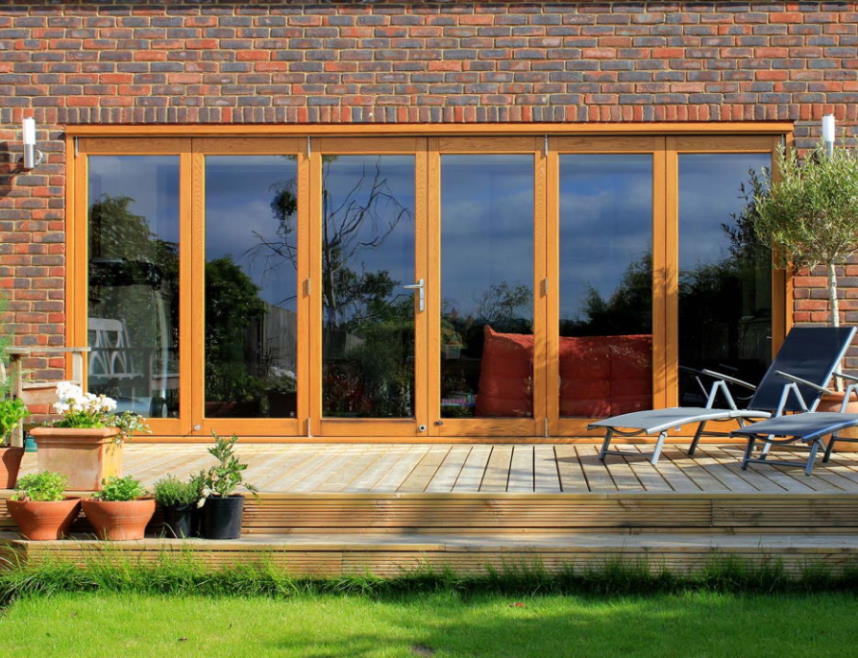
A set of Elite 4.8m bifolding doors
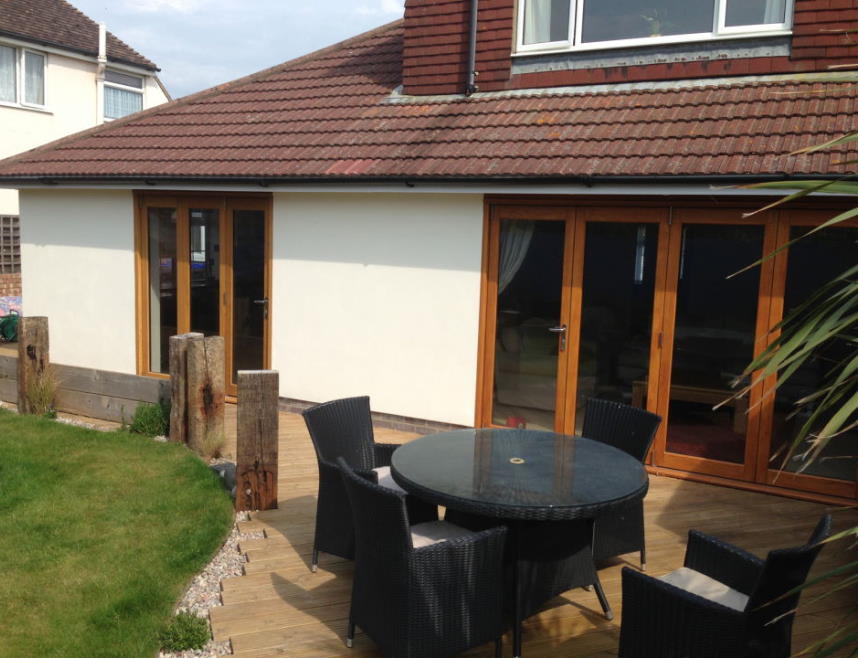
2 sets of elite bifold doors
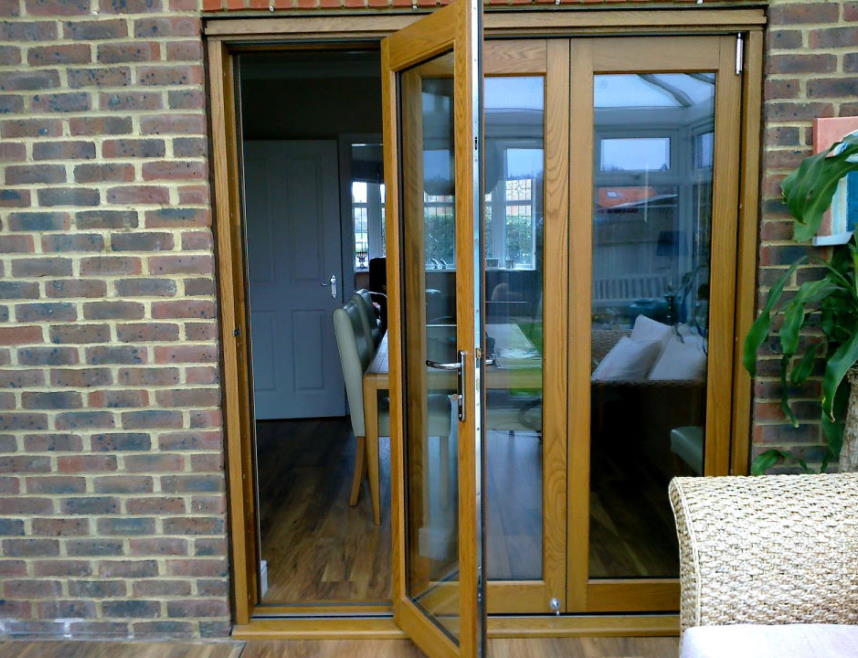
Elite 1.8m bifolding door set replacing a upvc sliding door
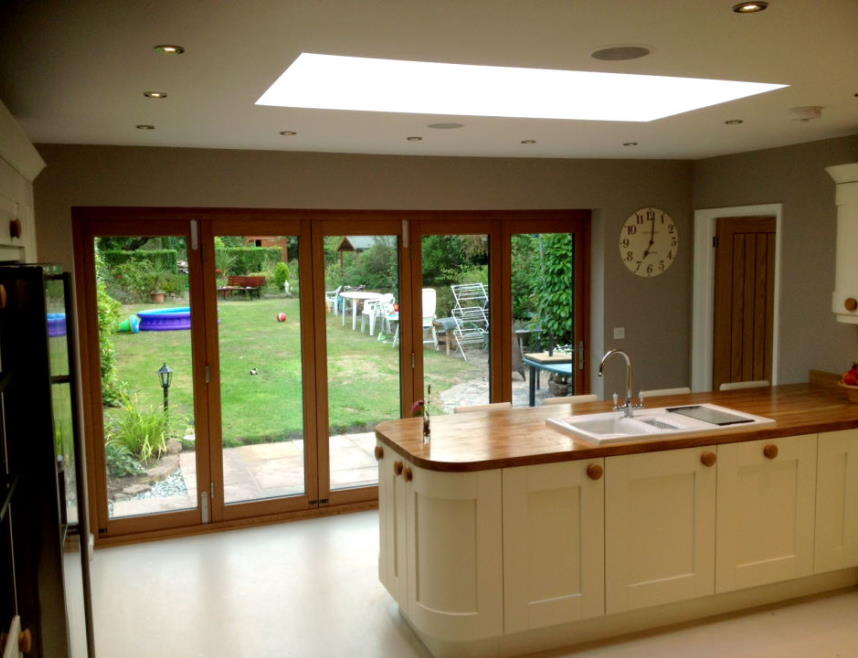
A set of 3.6m ultra bifold doors
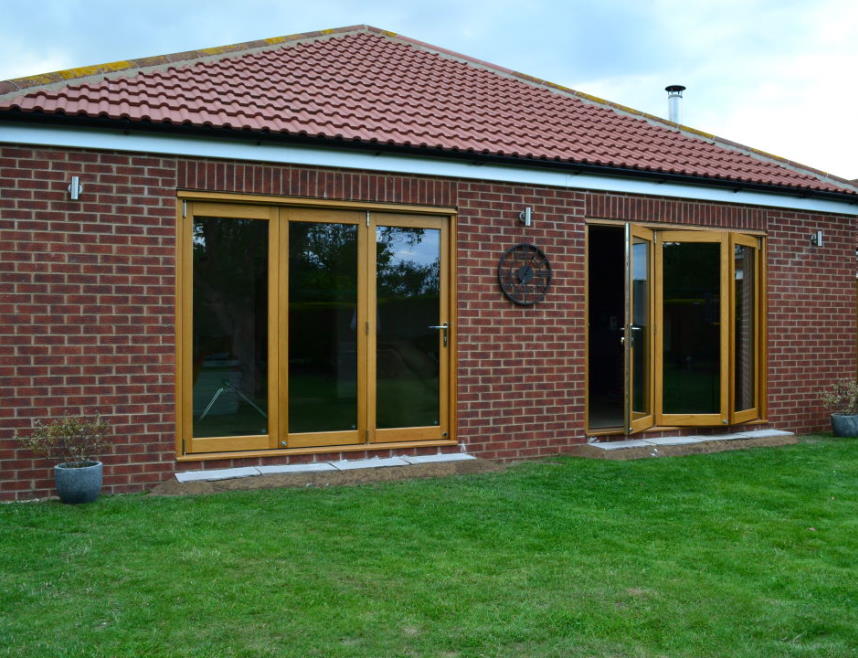
2 sets of Elite 2.4m bifolding doors
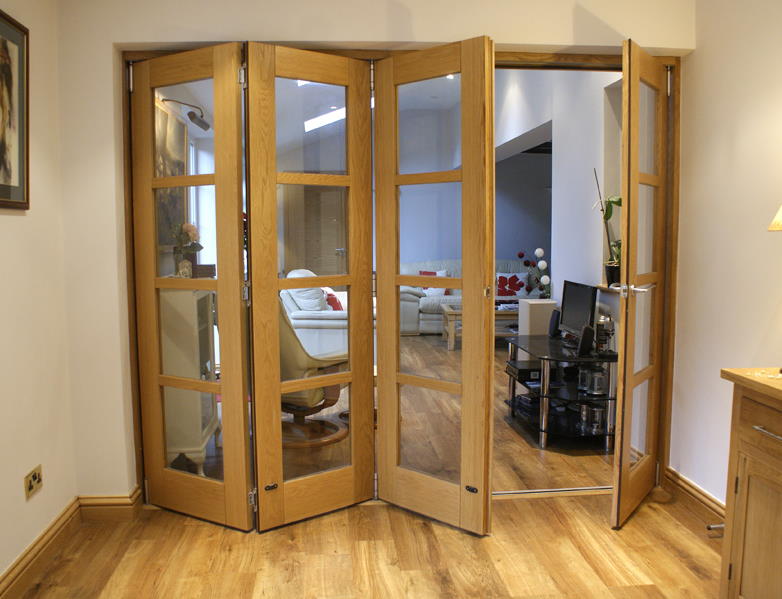
A set of edge 3m folding room divider doors
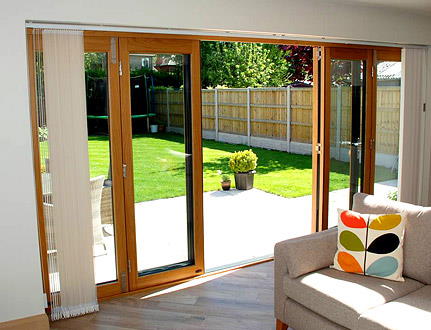
No heat loss with this set of 4.2m ultra bifold doors
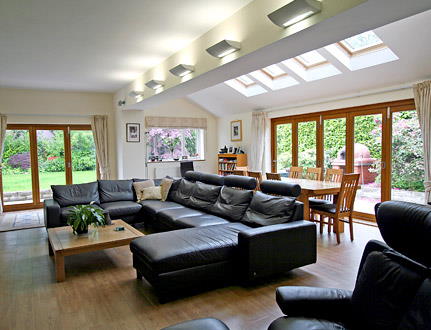
Prestige 3.6m & 8ft real oak folding sliding door
